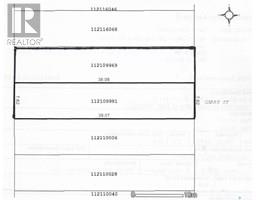3060 18th AVENUE Crescents, Regina, Saskatchewan, CA
Address: 3060 18th AVENUE, Regina, Saskatchewan
Summary Report Property
- MKT IDSK009806
- Building TypeRow / Townhouse
- Property TypeSingle Family
- StatusBuy
- Added1 weeks ago
- Bedrooms3
- Bathrooms1
- Area1108 sq. ft.
- DirectionNo Data
- Added On09 Aug 2025
Property Overview
Welcome to this fantastic, one of a kind, end unit character condo in a designated Heritage Property nestled in the heart of the Crescents! This south facing condo offers a bright, inviting floor plan. The living room is a great size that extends into the dining area, with beautiful hardwood floors flowing flawlessly throughout. The kitchen boasts new water resistant laminate flooring (2025), new fridge and stove (2024) that have not yet been used. Off the kitchen is a back door that leads down to a private back yard that is perfect for grilling on the bbq or enjoying an evening summer bonfire. The 2nd level offers two good sized bedrooms and a large 4 pc bath with a clawfoot tub. The 3rd level is awesome! This loft style area can be used as a bedroom, office, library, sitting area, flex room, work out area, and so on. So many possibilities! There is also a basement that is undeveloped offering tons of storage and perfect spot to have the washer and dryer. The entire condo has been recently repainted (2025) and is absolutley turn key ready for new owners. There is 1 electrified parking spot just behind the unit. The location is hard to beat, being close to parks, creeks, and greenspace right across the street. (id:51532)
Tags
| Property Summary |
|---|
| Building |
|---|
| Level | Rooms | Dimensions |
|---|---|---|
| Second level | Bedroom | 8 ft ,11 in x 9 ft ,7 in |
| Bedroom | 14 ft ,9 in x 8 ft ,2 in | |
| 4pc Bathroom | Measurements not available | |
| Third level | Bedroom | 15 ft ,11 in x 17 ft ,6 in |
| Main level | Living room | 12 ft ,1 in x 10 ft |
| Dining room | 8 ft ,1 in x 8 ft ,1 in | |
| Kitchen | 13 ft ,1 in x 8 ft ,2 in |
| Features | |||||
|---|---|---|---|---|---|
| Surfaced(1) | Parking Space(s)(1) | Washer | |||
| Refrigerator | Dryer | Window Coverings | |||
| Stove | |||||












































