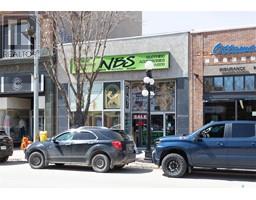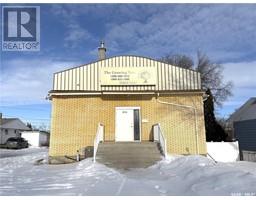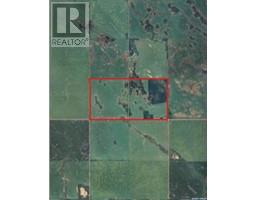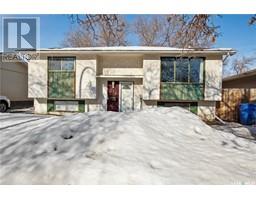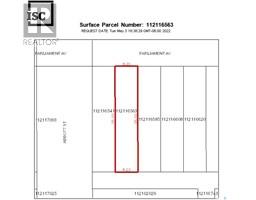3114 Dewdney AVENUE E Glencairn, Regina, Saskatchewan, CA
Address: 3114 Dewdney AVENUE E, Regina, Saskatchewan
Summary Report Property
- MKT IDSK001819
- Building TypeHouse
- Property TypeSingle Family
- StatusBuy
- Added1 weeks ago
- Bedrooms4
- Bathrooms2
- Area884 sq. ft.
- DirectionNo Data
- Added On05 Apr 2025
Property Overview
Welcome to 3114 Dewdney Ave East! This spacious and well-maintained home is located within walking distance to schools and offers a comfortable living experience in a friendly neighborhood. It first welcomes you with a bright and inviting living room with ample natural light, perfect for relaxing or entertaining. There are 3 Generously sized bedrooms provide plenty of space for your family or guests. There is a nice modern kitchen which is offering a great space for preparing meals and a 4-piece bathroom on the main level, too. Going down to the basement , there is a a large family room, plus an additional bedroom and den providing extra living space and versatility. Also a 3-piece bathroom in the basement for added convenience. There is a lovely and large sunroom attached to the house, perfect for enjoying year-round natural light. This house is situated on a corner lot with no neighbors on one side, providing added privacy and expansive yard space. The home has been updated throughout the years, ensuring modern comfort and style. This home is move-in ready, offering an ideal combination of space, comfort, and location. Don’t miss the opportunity to make this your new home in a great neighborhood! (id:51532)
Tags
| Property Summary |
|---|
| Building |
|---|
| Level | Rooms | Dimensions |
|---|---|---|
| Basement | Family room | 17'6 x 11'1 |
| Bedroom | 17'2 x 11'5 | |
| Den | 13'1 x 10'7 | |
| 3pc Bathroom | 5'5 x 4'9 | |
| Other | 11'10 x 7'10 | |
| Main level | Living room | 15'10 x 11'9 |
| Dining room | 16'11 x 8'7 | |
| Bedroom | 15'1 x 8'9 | |
| Bedroom | 9'9 x 8'7 | |
| Bedroom | 13'1 x 7'9 | |
| 4pc Bathroom | 8'2 x 4'10 |
| Features | |||||
|---|---|---|---|---|---|
| Corner Site | Balcony | Covered | |||
| Parking Space(s)(3) | Washer | Refrigerator | |||
| Dishwasher | Dryer | Microwave | |||
| Window Coverings | Hood Fan | Storage Shed | |||
| Stove | Central air conditioning | ||||
































