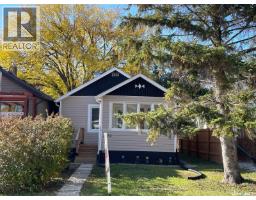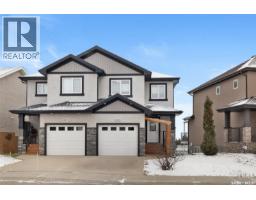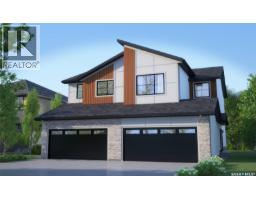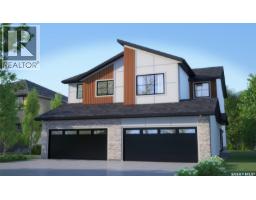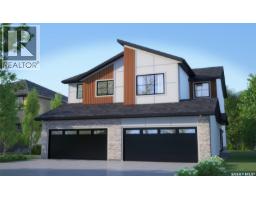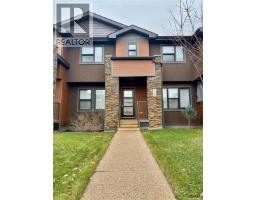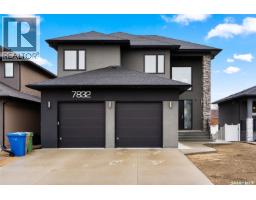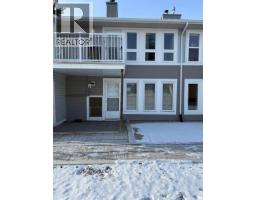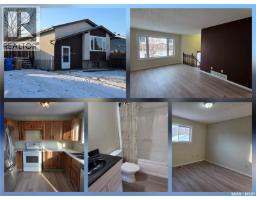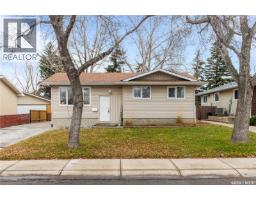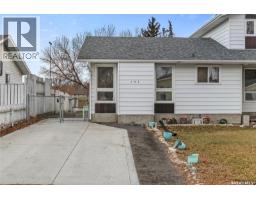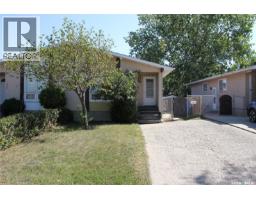3236 Green Water DRIVE Greens on Gardiner, Regina, Saskatchewan, CA
Address: 3236 Green Water DRIVE, Regina, Saskatchewan
Summary Report Property
- MKT IDSK010891
- Building TypeHouse
- Property TypeSingle Family
- StatusBuy
- Added16 weeks ago
- Bedrooms3
- Bathrooms3
- Area1397 sq. ft.
- DirectionNo Data
- Added On09 Aug 2025
Property Overview
Welcome to this new custom built home 1/2 block to a large park, 3 blocks to K-8 schools, and 5 blocks to Acre 21 along with just a short drive to Costco and the East Regina Retail Corridor. The contemporary Open plan is perfect for families and/or entertaining. with the kitchen offering custom built cabinetry including island, crisp quartz counters and a stainless steel appliance package. There is a convenient mudroom and 2 piece bathroom finishing this level off. The second level of this home includes a generous owner's suite that offers an oversized walk-in closet and a full ensuite bathroom. 2 additional bedrooms and the 3rd bathroom complete this level. The lower level has the exterior walls framed, insulated, and poly-ed and would not take much to complete with your own ideas(contact your agent about how you can build the cost into your mortgage) Outside, the front landscaping is complete and there is a generous 24' x 22' concrete pad off the rear lane waiting for your garage. Do not wait to contact your Realtor and schedule your personal viewing of this home. (id:51532)
Tags
| Property Summary |
|---|
| Building |
|---|
| Level | Rooms | Dimensions |
|---|---|---|
| Second level | Primary Bedroom | 11'8 x 11'6 |
| 3pc Ensuite bath | Measurements not available x 5 ft | |
| Bedroom | 10 ft x 9 ft | |
| Bedroom | 9 ft x Measurements not available | |
| 4pc Bathroom | 5'0 x 8'7 | |
| Basement | Laundry room | Measurements not available |
| Main level | Other | 15'3 x 12'7 |
| Kitchen | 12'4 x 11'4 | |
| Dining room | Measurements not available x 12 ft | |
| Mud room | 5 ft x Measurements not available | |
| 2pc Bathroom | 5 ft x 5 ft | |
| Foyer | Measurements not available x 5 ft |
| Features | |||||
|---|---|---|---|---|---|
| Lane | Rectangular | Parking Pad | |||
| Parking Space(s)(2) | Refrigerator | Dishwasher | |||
| Microwave | Central Vacuum - Roughed In | Stove | |||
| Central air conditioning | Air exchanger | ||||






























