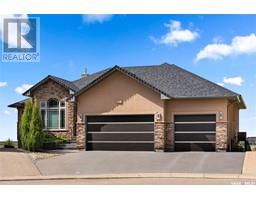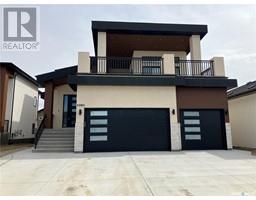3752 Gee CRESCENT Greens on Gardiner, Regina, Saskatchewan, CA
Address: 3752 Gee CRESCENT, Regina, Saskatchewan
Summary Report Property
- MKT IDSK973920
- Building TypeHouse
- Property TypeSingle Family
- StatusBuy
- Added22 weeks ago
- Bedrooms3
- Bathrooms3
- Area3096 sq. ft.
- DirectionNo Data
- Added On17 Jun 2024
Property Overview
This home has style, sophistication, and space with a great East Regina location backing walking paths and an open field with an easy walk to the Elementary Schools and the Acre 21 shopping and amenities. What really sets this home apart is the 10ft ceilings with 8ft doors to each floor - including the basement. As you step into the spacious foyer you will see a beautiful chandelier that hangs from the 2nd floor. The open concept living and dining areas take full advantage of the beautiful views and the natural light. The tri-colour kitchen has a waterfall quartz countertop and a large island and the butler's pantry/spice kitchen gives you added storage space and prep area. The living room features an eye-catching electric fireplace and geometric open rail design. From the dining area you have access to the SE facing upper balcony. A 2pc powder room, office, and a mudroom complete the main level. As you head up the second floor the motion activated stair lights will illuminate making that midnight snack trip easier. The bonus room is at the front of the home and gives you ample space for a kids play area/TV room/craft area. The primary suite is at the rear of the home where you will have the unobstructed views. The walk-in closet features a glam area and the 5pc ensuite has a gorgeous tiled shower and a separate soaker tub. You will also have a private covered balcony that is the ideal spot to have your morning cup of coffee. The 2nd and 3rd bedrooms won't leave you feeling cramped and the 5pc main bath will give everyone their own space. Completing the second level is the laundry room. The walkout basement is open for development but does have the vinyl plan flooring laid and is roughed-in for a bathroom and a wet bar. The double attached garage is insulated and drywalled with 15ft ceilings that will easily accommodate a car lift. The cooktop and hood fan are included and included in the price is a $20,000 credit for appliances of your choosing. (id:51532)
Tags
| Property Summary |
|---|
| Building |
|---|
| Level | Rooms | Dimensions |
|---|---|---|
| Second level | Bonus Room | 23 ft x 13 ft ,2 in |
| Bedroom | 13 ft ,6 in x 12 ft | |
| Bedroom | 13 ft ,6 in x 12 ft | |
| 5pc Bathroom | Measurements not available | |
| Laundry room | 7 ft x 13 ft ,6 in | |
| Primary Bedroom | 18 ft ,10 in x 13 ft | |
| 5pc Ensuite bath | Measurements not available | |
| Basement | Other | Measurements not available |
| Utility room | Measurements not available | |
| Main level | Office | 6 ft x 10 ft |
| Living room | 14 ft ,7 in x 16 ft ,10 in | |
| Dining room | 17 ft x 10 ft ,8 in | |
| Kitchen | 14 ft ,5 in x 19 ft | |
| Kitchen | 7 ft ,9 in x 10 ft | |
| 2pc Bathroom | Measurements not available | |
| Mud room | 7 ft x 6 ft ,8 in |
| Features | |||||
|---|---|---|---|---|---|
| Rectangular | Double width or more driveway | Sump Pump | |||
| Attached Garage | Parking Space(s)(4) | Garage door opener remote(s) | |||
| Hood Fan | Stove | Walk out | |||
| Central air conditioning | |||||













































































