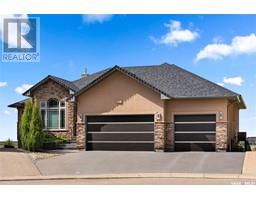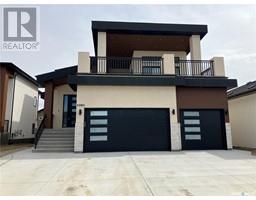5306 5th AVENUE Rosemont, Regina, Saskatchewan, CA
Address: 5306 5th AVENUE, Regina, Saskatchewan
Summary Report Property
- MKT IDSK973915
- Building TypeHouse
- Property TypeSingle Family
- StatusBuy
- Added22 weeks ago
- Bedrooms4
- Bathrooms2
- Area1066 sq. ft.
- DirectionNo Data
- Added On17 Jun 2024
Property Overview
Welcome to 5306 5th Avenue located on a quiet street in Rosemont within walking distance to Rosemont shopping center with a 5 pin bowling alley, restaurant, drug store, and grocery store. Public elementary and high school are walking distance and separate elementary school is a quick bus ride away. This 1066 sqft bungalow has 4 bedrooms and 2 bathrooms and a finished basement. Enter the front door and you are greeted with an open concept living space. The kitchen with large island overlooks the living room and dining area. Down the hall you will find an updated 4 piece bathroom and 3 bedrooms. Downstairs you will find a large family room , a bedroom/office and a 3 piece bathroom. The washer and dryer are located in the large utility room that has plenty of room for storage. Head outside and find a covered patio, shed and a double garage. There are 2 addition parking spaces beside the garage with lots of street parking in front. Recent updates: Shingles to house and garage (2019), Sewer line to the city side (2013), AC (2013), Fridge, stove dishwasher (2013), Tile, vanity, fixtures, lights to main floor bathroom (2013), removed kitchen wall and added center island (2013). Call your agent today for a viewing. (id:51532)
Tags
| Property Summary |
|---|
| Building |
|---|
| Land |
|---|
| Level | Rooms | Dimensions |
|---|---|---|
| Basement | Other | 27 ft ,7 in x 11 ft ,7 in |
| Bedroom | 8 ft ,5 in x 11 ft ,7 in | |
| Dining nook | 7 ft ,5 in x 12 ft ,5 in | |
| 3pc Bathroom | Measurements not available | |
| Laundry room | Measurements not available | |
| Main level | Living room | 11 ft ,4 in x 19 ft ,11 in |
| Dining room | 10 ft x 9 ft ,4 in | |
| Kitchen | 9 ft ,3 in x 12 ft ,10 in | |
| Primary Bedroom | 10 ft x 11 ft ,8 in | |
| Bedroom | 10 ft ,2 in x 8 ft ,3 in | |
| 4pc Bathroom | Measurements not available | |
| Bedroom | 8 ft ,3 in x 10 ft ,2 in |
| Features | |||||
|---|---|---|---|---|---|
| Treed | Lane | Rectangular | |||
| Detached Garage | Gravel | Parking Space(s)(4) | |||
| Washer | Refrigerator | Dishwasher | |||
| Dryer | Alarm System | Window Coverings | |||
| Garage door opener remote(s) | Storage Shed | Stove | |||
| Central air conditioning | |||||






























































