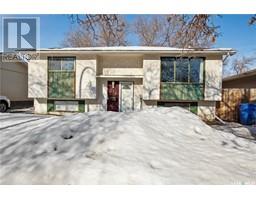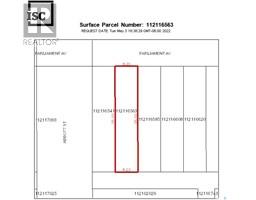40 4850 Harbour Landing DRIVE Harbour Landing, Regina, Saskatchewan, CA
Address: 40 4850 Harbour Landing DRIVE, Regina, Saskatchewan
Summary Report Property
- MKT IDSK002231
- Building TypeRow / Townhouse
- Property TypeSingle Family
- StatusBuy
- Added7 days ago
- Bedrooms2
- Bathrooms3
- Area1136 sq. ft.
- DirectionNo Data
- Added On10 Apr 2025
Property Overview
Exceptional townhouse condo in Harbour Landing is well maintained by its current owner. Engineered hardwood flooring throughout the bright living room, dining and kitchen area. End unit allows for loads of natural light with the extra windows. Granite countertops in the kitchen and eat up island, stainless steel appliances and main floor laundry are features of the main living space. Also a convenient 2 piece powder room. Second level boasts two large bedrooms, tons of storage and spacious 5 piece bathroom. Bonus built in shelving in the primary bedroom for additional space and storage. The basement is completely developed with a rec-room area, pot lights, carpeted and 3 piece bathroom. Note: There is no direct entrance from outside to the basement. Loads of privacy with no neighbours behind the unit. South facing backyard. Unit comes with two electrified parking stalls. (id:51532)
Tags
| Property Summary |
|---|
| Building |
|---|
| Level | Rooms | Dimensions |
|---|---|---|
| Second level | Bedroom | 10 ft ,9 in x 15 ft |
| Bedroom | 10 ft ,7 in x 13 ft ,8 in | |
| 5pc Bathroom | 8 ft ,4 in x 10 ft ,2 in | |
| Basement | Other | 19 ft x 13 ft |
| 3pc Bathroom | 7 ft ,10 in x 7 ft ,5 in | |
| Other | 10 ft ,5 in x 8 ft ,9 in | |
| Main level | Living room | 13 ft x 13 ft ,8 in |
| Dining room | 6 ft x 8 ft ,8 in | |
| Kitchen | 10 ft ,3 in x 11 ft ,10 in | |
| 2pc Bathroom | 4 ft ,9 in x 4 ft ,5 in | |
| Laundry room | 5 ft x 4 ft ,9 in | |
| Foyer | 4 ft ,7 in x 5 ft ,1 in |
| Features | |||||
|---|---|---|---|---|---|
| Sump Pump | Surfaced(2) | Other | |||
| None | Parking Space(s)(2) | Washer | |||
| Refrigerator | Dishwasher | Dryer | |||
| Microwave | Central Vacuum - Roughed In | Stove | |||
| Central air conditioning | |||||



















































