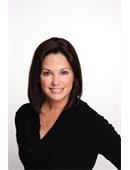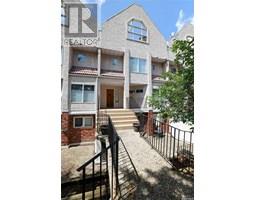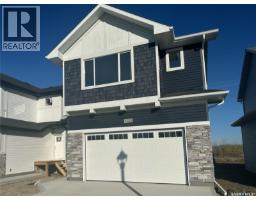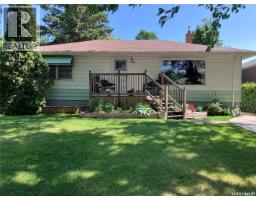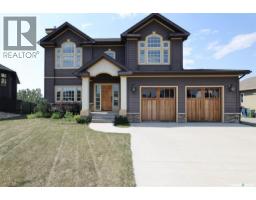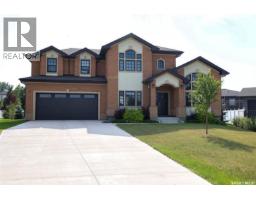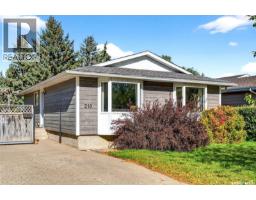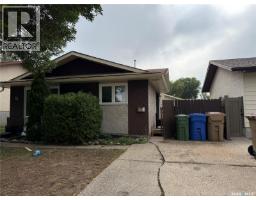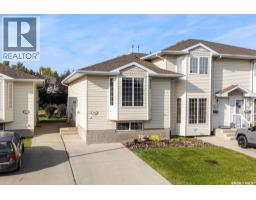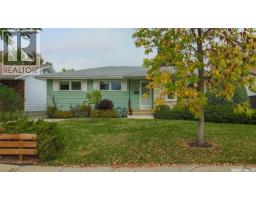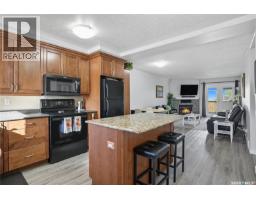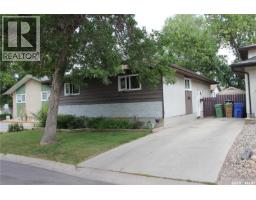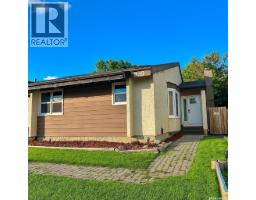50 Selby CRESCENT Normanview West, Regina, Saskatchewan, CA
Address: 50 Selby CRESCENT, Regina, Saskatchewan
Summary Report Property
- MKT IDSK018718
- Building TypeHouse
- Property TypeSingle Family
- StatusBuy
- Added2 days ago
- Bedrooms4
- Bathrooms3
- Area1186 sq. ft.
- DirectionNo Data
- Added On29 Sep 2025
Property Overview
Beautifully kept and maintained Fiorante built bungalow with great street appeal on very desirable quiet crescent in Normanview West. Open layout greets you with spacious living room featuring gleaming hardwood floors and east facing picture window allowing in an abundance of natural morning light. Bright renovated kitchen (2015) with plenty of timeless white cabinetry, loads of counter space, beautiful tiled backsplash and generous sized dining room will accommodate large family gatherings. Loads of back windows overlooking rear yard. Large primary suite with hardwood floors and handy 2pc ensuite, 2 additional good sized bedrooms also featuring hardwood, and renovated main bath complete main floor. Oversized back entry doubles as small mudroom. Developed basement offers massive rec room, 4th bedroom and 3pc bath with easy maintenance flooring. Loads of storage in the laundry/utility room. Huge private lot offers garden space, large patio, and maintenance free fencing. Gates offer access to RV parking in the rear and angled 24x24 detached garage has very easy access off alley and allows for additional paved parking pad. Ideally located close to 2 schools, shopping centre, theatre, restaurants, parks and easy ring road access. Many upgrades including blinds '23, 30yr (architectural) shingles '14, AC '23, Fence '16, triple glazed windows '13, front siding with added insulation '13. Call today! (id:51532)
Tags
| Property Summary |
|---|
| Building |
|---|
| Land |
|---|
| Level | Rooms | Dimensions |
|---|---|---|
| Basement | 2pc Ensuite bath | Measurements not available |
| Bedroom | 10'10" x 8'2" | |
| 3pc Bathroom | Measurements not available | |
| Other | 22 ft ,10 in x 15 ft ,1 in | |
| Laundry room | Measurements not available | |
| Main level | Living room | 19' x 13'1" |
| Kitchen | 10 ft ,3 in x Measurements not available | |
| Dining room | 9 ft ,2 in x Measurements not available | |
| Primary Bedroom | 13 ft ,1 in x 11 ft ,2 in | |
| Bedroom | 12'6" x 9'6" | |
| Bedroom | 9 ft ,10 in x 9 ft ,6 in | |
| 4pc Bathroom | Measurements not available |
| Features | |||||
|---|---|---|---|---|---|
| Treed | Irregular lot size | Lane | |||
| Double width or more driveway | Paved driveway | Detached Garage | |||
| Parking Space(s)(4) | Washer | Refrigerator | |||
| Dishwasher | Dryer | Window Coverings | |||
| Garage door opener remote(s) | Hood Fan | Stove | |||
| Central air conditioning | |||||









































