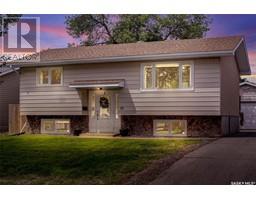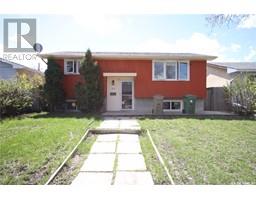5022 Anthony WAY Lakeridge Addition, Regina, Saskatchewan, CA
Address: 5022 Anthony WAY, Regina, Saskatchewan
Summary Report Property
- MKT IDSK975122
- Building TypeHouse
- Property TypeSingle Family
- StatusBuy
- Added2 days ago
- Bedrooms5
- Bathrooms4
- Area1798 sq. ft.
- DirectionNo Data
- Added On30 Jun 2024
Property Overview
Welcome to 5022 Anthony Way, this exquisite 1,798 sq ft, two-storey home located in the desirable Lakeridge Addition neighborhood. Conveniently close to schools and amenities, this home offers both comfort and convenience. The main floor features a bright living room with laminate flooring, abundant windows for natural light, and a cozy gas fireplace. The kitchen has lots of cabinetry, beautiful backsplash, stainless steel built-in appliances and a walk through pantry leading to the mudroom which doubles as the laundry area and also it seamlessly flows into the dining space, which opens up to a beautifully landscaped backyard. Enjoy breathtaking sunsets while relaxing in the Swim Spa tub. Upstairs, all three bedrooms boast laminate flooring. The master bedroom offers a luxurious 5-piece ensuite with a soaker tub and a spacious walk-in closet. Two additional bedrooms and a 4-piece bathroom complete the upper level. The finished basement provides extra living space with two bedrooms and a recreational room, ideal for family gatherings or entertaining guests. Additional features include a 22x24 double insulated and drywalled garage. Backing onto open space, this home provides a serene and private setting. Many upgrades in last few years some are basement finished 2019, Garburator 2019, 5 Ceiling Fans 2019, Swim Spa worth $30000 in 2021, Blinds 2021, Central Vac 2022, Washer/Dryer 2023, Dishwasher 2024, Privacy/Wind walls 2024. This home has been loved, cared. Don’t miss the opportunity to make this exceptional property your new home! (id:51532)
Tags
| Property Summary |
|---|
| Building |
|---|
| Land |
|---|
| Level | Rooms | Dimensions |
|---|---|---|
| Second level | Bonus Room | 12 ft ,11 in x 13 ft ,7 in |
| Bedroom | 8 ft ,11 in x 11 ft ,2 in | |
| Bedroom | 11 ft ,3 in x 9 ft ,2 in | |
| 4pc Bathroom | Measurements not available | |
| Primary Bedroom | 11 ft x 13 ft ,11 in | |
| 5pc Ensuite bath | Measurements not available | |
| Basement | Bedroom | 12 ft x 9 ft |
| Other | 10 ft x 15 ft | |
| Bedroom | 10 ft x 7 ft ,11 in | |
| 3pc Bathroom | Measurements not available | |
| Main level | Living room | 13 ft x 14 ft ,10 in |
| Dining room | 10 ft x 8 ft ,6 in | |
| Kitchen | 10 ft ,11 in x 11 ft ,11 in | |
| 2pc Bathroom | Measurements not available | |
| Laundry room | Measurements not available | |
| Foyer | Measurements not available |
| Features | |||||
|---|---|---|---|---|---|
| Rectangular | Sump Pump | Attached Garage | |||
| Parking Space(s)(4) | Washer | Refrigerator | |||
| Dishwasher | Dryer | Microwave | |||
| Garburator | Oven - Built-In | Window Coverings | |||
| Garage door opener remote(s) | Hood Fan | Central Vacuum - Roughed In | |||
| Storage Shed | Stove | Central air conditioning | |||




































































