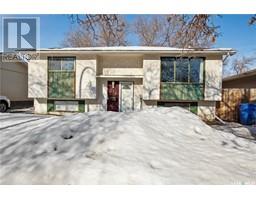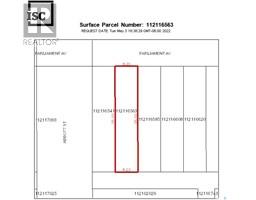5426 Whereatt ROAD Harbour Landing, Regina, Saskatchewan, CA
Address: 5426 Whereatt ROAD, Regina, Saskatchewan
Summary Report Property
- MKT IDSK000075
- Building TypeHouse
- Property TypeSingle Family
- StatusBuy
- Added3 days ago
- Bedrooms4
- Bathrooms4
- Area1483 sq. ft.
- DirectionNo Data
- Added On29 Mar 2025
Property Overview
Welcome to 5426 Whereatt Road, located in the heart of Harbour Landing, Regina, SK! This stunning 3-bedroom, 3-bathroom home offers the perfect blend of style, functionality, and investment opportunity. With a legal one-bedroom basement suite featuring a private side entrance, this property is perfect for generating rental income or accommodating multi-generational living. Key Features: Spacious main floor with 9-foot ceilings and oversized windows that bathe the space in natural light Sleek modern kitchen equipped with quartz countertops and premium finishes Energy-efficient ICF basement with double foam insulation, an high ceiling, and spray foam sealing for enhanced comfort .Separate entrance, offering exceptional income potential Fully fenced backyard with beautifully finished landscaping Double-car garage for convenient parking and storage Prime location just steps from École Harbour Landing School, with nearby access to bus stops, Grasslands Shopping Complex, and major routes like Lewvan Drive and Ring Road This property is a perfect choice for homeowners seeking both luxury and practicality. Whether you're looking for a comfortable family home or a smart investment, 5426 Whereatt Road has it all. Don't miss out! Schedule your private viewing today! (id:51532)
Tags
| Property Summary |
|---|
| Building |
|---|
| Land |
|---|
| Level | Rooms | Dimensions |
|---|---|---|
| Second level | Primary Bedroom | 12 ft ,3 in x 12 ft ,11 in |
| 4pc Ensuite bath | Measurements not available | |
| Bedroom | 9 ft ,8 in x 11 ft ,2 in | |
| Bedroom | 9 ft ,5 in x 11 ft ,5 in | |
| 4pc Bathroom | Measurements not available | |
| Laundry room | Measurements not available | |
| Basement | Kitchen/Dining room | 15 ft ,10 in x 6 ft ,9 in |
| Other | 9 ft ,11 in x 8 ft ,8 in | |
| Bedroom | 11 ft ,11 in x 9 ft ,11 in | |
| 4pc Bathroom | Measurements not available | |
| Laundry room | Measurements not available | |
| Other | Measurements not available | |
| Main level | Foyer | 7 ft ,8 in x 5 ft ,6 in |
| Living room | 12 ft ,5 in x 14 ft ,3 in | |
| Kitchen | 18 ft ,3 in x 12 ft ,6 in | |
| Dining room | 8 ft ,1 in x 18 ft ,3 in | |
| 2pc Bathroom | Measurements not available |
| Features | |||||
|---|---|---|---|---|---|
| Corner Site | Sump Pump | Detached Garage | |||
| Parking Space(s)(2) | Washer | Refrigerator | |||
| Dishwasher | Dryer | Microwave | |||
| Stove | Central air conditioning | ||||










































