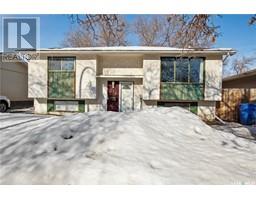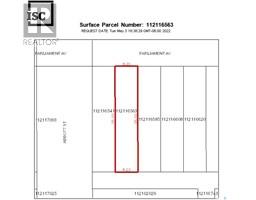558 Rink AVENUE McCarthy Park, Regina, Saskatchewan, CA
Address: 558 Rink AVENUE, Regina, Saskatchewan
5 Beds2 Baths894 sqftStatus: Buy Views : 501
Price
$339,900
Summary Report Property
- MKT IDSK000086
- Building TypeHouse
- Property TypeSingle Family
- StatusBuy
- Added2 days ago
- Bedrooms5
- Bathrooms2
- Area894 sq. ft.
- DirectionNo Data
- Added On29 Mar 2025
Property Overview
Check out this opportunity to own an completely upgraded home from top to bottom with 5 bedroom in McCarthy Park NW Regina. With a bright open concept, the main floor offers 3 bedrooms, Beautiful custom kitchen with quartz island, upgraded cupboards, appliances, tile backsplash and quartz countertops. The bathroom offers tile flooring and custom vanity. The basements is fully developed with a large rec-room, full bathroom and 2 bedrooms. This house is in a great location steps away from school, parks, transit and shopping. It must be seen to be appreciated. Call for your viewing today! (id:51532)
Tags
| Property Summary |
|---|
Property Type
Single Family
Building Type
House
Square Footage
894 sqft
Title
Freehold
Neighbourhood Name
McCarthy Park
Land Size
4950 sqft
Built in
1978
Parking Type
None,Parking Space(s)(4)
| Building |
|---|
Bathrooms
Total
5
Interior Features
Appliances Included
Washer, Refrigerator, Dishwasher, Dryer, Microwave, Window Coverings, Stove
Basement Type
Full (Finished)
Building Features
Features
Treed, Rectangular, Double width or more driveway
Architecture Style
Bi-level
Square Footage
894 sqft
Structures
Deck
Heating & Cooling
Cooling
Central air conditioning
Heating Type
Forced air
Parking
Parking Type
None,Parking Space(s)(4)
| Land |
|---|
Lot Features
Fencing
Fence
| Level | Rooms | Dimensions |
|---|---|---|
| Basement | Other | 18 ft x 10 ft |
| Bedroom | 8 ft x 10 ft | |
| Bedroom | 8 ft x 9 ft | |
| 3pc Bathroom | X x X | |
| Storage | X x X | |
| Other | X x X | |
| Laundry room | X x X | |
| Main level | Living room | 12 ft x 11 ft |
| Dining room | 10 ft x 8 ft | |
| Kitchen | 10 ft x 8 ft | |
| Bedroom | 8 ft x 10 ft | |
| 4pc Bathroom | X x X | |
| Bedroom | 8 ft x 10 ft | |
| Primary Bedroom | 11 ft x 10 ft |
| Features | |||||
|---|---|---|---|---|---|
| Treed | Rectangular | Double width or more driveway | |||
| None | Parking Space(s)(4) | Washer | |||
| Refrigerator | Dishwasher | Dryer | |||
| Microwave | Window Coverings | Stove | |||
| Central air conditioning | |||||



















































