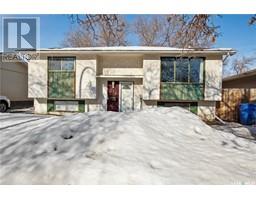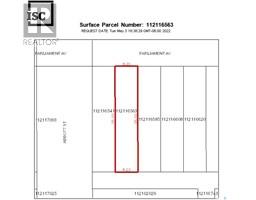5979 Steele CRESCENT Lakewood, Regina, Saskatchewan, CA
Address: 5979 Steele CRESCENT, Regina, Saskatchewan
Summary Report Property
- MKT IDSK999724
- Building TypeHouse
- Property TypeSingle Family
- StatusBuy
- Added3 days ago
- Bedrooms3
- Bathrooms2
- Area1377 sq. ft.
- DirectionNo Data
- Added On27 Mar 2025
Property Overview
Welcome to 5979 Steele Crescent! This charming bungalow offers a highly functional floor plan, perfect for everyday living. As you step inside, you’re welcomed by a spacious living room and convenient direct access to the large double garage. The kitchen is open and airy, with plenty of cabinetry for all your storage needs. The sunken family room features a cozy gas-burning fireplace and double doors that lead to an updated deck, ideal for enjoying outdoor space. The main floor also includes three well-sized bedrooms, including a master suite with its own 3-piece ensuite bathroom. A convenient main floor laundry and a 4-piece bathroom complete this level. The nearly finished basement provides even more space to enjoy, with a massive family room, a den, a utility room, and a large storage room. Outside, the yard is fully fenced and landscaped, offering both privacy and beauty. This home has been meticulously maintained and has received several updates, including new shingles, windows, an updated deck, and more. Don’t miss your chance to see this fantastic property! (id:51532)
Tags
| Property Summary |
|---|
| Building |
|---|
| Land |
|---|
| Level | Rooms | Dimensions |
|---|---|---|
| Basement | Family room | 42'5" x 20' |
| Storage | 19'6" x 9'7" | |
| Den | 10'9" x 10'11" | |
| Other | Measurements not available | |
| Main level | Living room | 15'9" x 12'6" |
| Kitchen | 16'10" x 10'3" | |
| Family room | 15'5" x 11'8" | |
| Laundry room | 10'2" x 6'4" | |
| 4pc Bathroom | 8' x 6'8" | |
| Bedroom | 11'3" x 9'11" | |
| Bedroom | 9'10" x 11'3" | |
| Bedroom | 13'3" x 11'6" | |
| 3pc Bathroom | 5'1" x 4'8" |
| Features | |||||
|---|---|---|---|---|---|
| Rectangular | Attached Garage | Parking Space(s)(4) | |||
| Washer | Refrigerator | Dryer | |||
| Alarm System | Window Coverings | Garage door opener remote(s) | |||
| Stove | Central air conditioning | ||||



































































