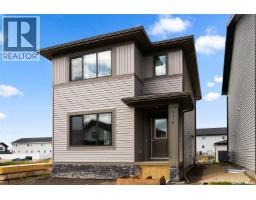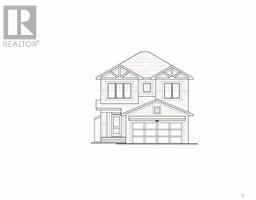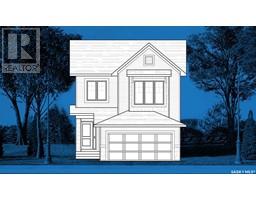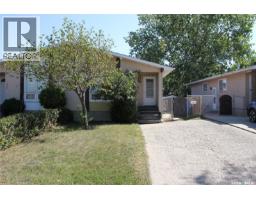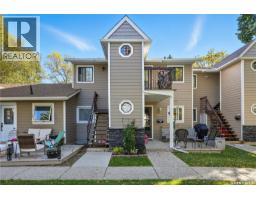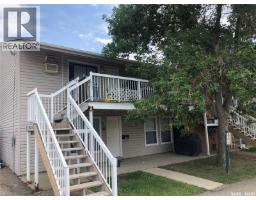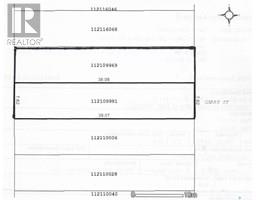5520 Nicholson AVENUE Eastbrook, Regina, Saskatchewan, CA
Address: 5520 Nicholson AVENUE, Regina, Saskatchewan
Summary Report Property
- MKT IDSK008583
- Building TypeHouse
- Property TypeSingle Family
- StatusBuy
- Added3 weeks ago
- Bedrooms3
- Bathrooms3
- Area1519 sq. ft.
- DirectionNo Data
- Added On10 Oct 2025
Property Overview
Welcome to Homes by Dream's 1,519 sq. ft. Archer that's move in ready on a corner lot at 5520 Nicholson Avenue in Eastbrook. This home is located near shopping, restaurants, an elementary school, walking paths, parks & more. The open concept main floor allows for an abundance of natural light to flow through the large living room window at the front of the home, centralized dining area and a spacious L-shaped kitchen at the back of the home. The kitchen features a large centralized island that can accommodate seating, quartz countertops, ceramic tile backsplash and soft close to the drawers & doors. There's a separate mudroom area and a 2 piece bath at the rear of the home. The 2nd floor consists of a large primary bedroom with a spacious 5 piece ensuite, which includes a soaker tub, separate shower, water closet, double sinks & a walk in closet. The 2nd floor also includes 2 additional bedrooms at the front of home, a 3 piece bath and spacious laundry room. There's a side entry door and the basement is ready for future development. This home also includes a concrete parking pad, a DMX foundation wrap and a vinyl fence. (id:51532)
Tags
| Property Summary |
|---|
| Building |
|---|
| Land |
|---|
| Level | Rooms | Dimensions |
|---|---|---|
| Second level | Primary Bedroom | 12 ft ,2 in x 11 ft |
| 5pc Bathroom | Measurements not available | |
| Bedroom | 9 ft ,2 in x 9 ft ,8 in | |
| Bedroom | 9 ft ,9 in x 9 ft | |
| Laundry room | Measurements not available | |
| 4pc Bathroom | Measurements not available | |
| Main level | Living room | 13 ft ,6 in x 11 ft ,6 in |
| Dining room | 10 ft x 12 ft ,3 in | |
| Kitchen | Measurements not available | |
| 2pc Bathroom | Measurements not available |
| Features | |||||
|---|---|---|---|---|---|
| Corner Site | Lane | Sump Pump | |||
| Parking Pad | Parking Space(s)(2) | Microwave | |||





























