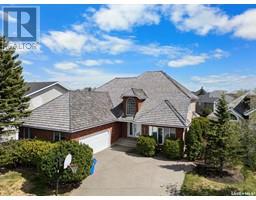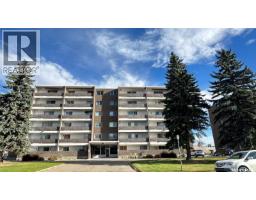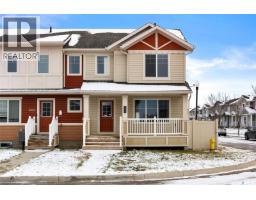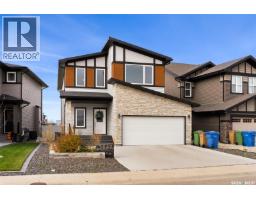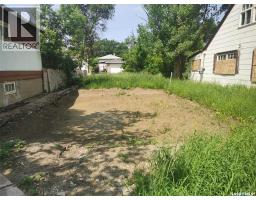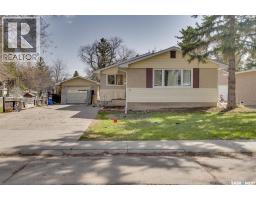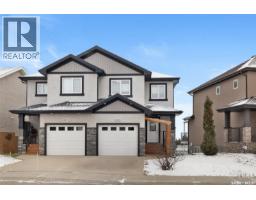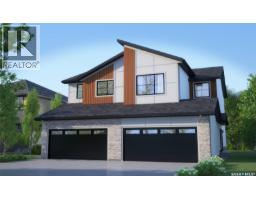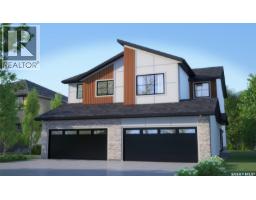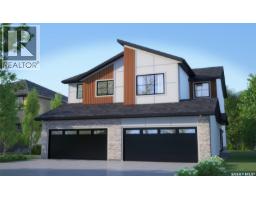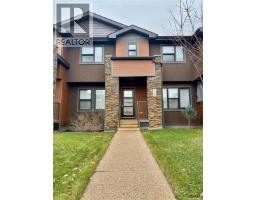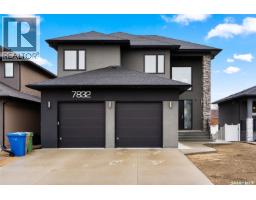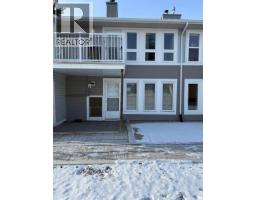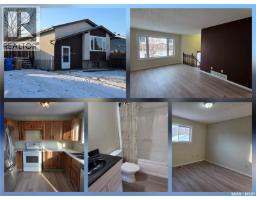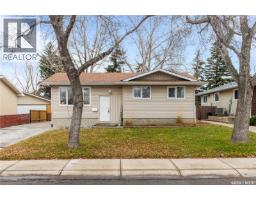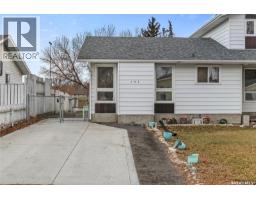E 4809 Green Rock ROAD E Greens on Gardiner, Regina, Saskatchewan, CA
Address: E 4809 Green Rock ROAD E, Regina, Saskatchewan
Summary Report Property
- MKT IDSK011751
- Building TypeNo Data
- Property TypeNo Data
- StatusBuy
- Added17 weeks ago
- Bedrooms3
- Bathrooms3
- Area1526 sq. ft.
- DirectionNo Data
- Added On23 Aug 2025
Property Overview
Welcome to this exceptional end-unit duplex located in the highly sought-after Greens on Gardiner community! Spanning 1,526 sq ft, this spacious two-story residence boasts a thoughtfully designed floor plan perfect for families and entertaining alike. The bright and welcoming main floor features a modern kitchen with ample counter space, a generous dining area, and an open-concept living room that creates a warm and inviting atmosphere. Conveniently, there’s a handy 2-piece bathroom and roomy front and back entrances that enhance everyday living. Best of all, this home comes with no condo fees, offering you more flexibility and savings. Upstairs, you'll find a luxurious primary suite complete with a private en-suite bathroom and a spacious walk-in closet—your perfect retreat. Two additional well-sized bedrooms are ideal for kids or guests, along with a full 4-piece bathroom. The second-floor laundry room adds extra convenience, making daily chores effortless. The beautifully finished, fully fenced backyard provides privacy and a safe space for outdoor activities, featuring a lovely patio area perfect for gatherings or relaxing weekends. This end-unit duplex offers a larger yard compared to interior units, making it an ideal space for outdoor enjoyment. The basement is ready for your personal touch, with plumbing in place for a future bathroom. Don’t miss out on this beautifully finished, family-friendly property in a fantastic location. With its spacious layout, bigger yard, and no condo fees, this is truly a wonderful place to call home—your perfect new residence awaits! (id:51532)
Tags
| Property Summary |
|---|
| Building |
|---|
| Land |
|---|
| Level | Rooms | Dimensions |
|---|---|---|
| Second level | Primary Bedroom | 12 ft ,4 in x 12 ft ,5 in |
| 3pc Ensuite bath | Measurements not available | |
| Bedroom | 9 ft ,2 in x 9 ft ,8 in | |
| Bedroom | 11 ft ,5 in x 9 ft ,1 in | |
| 4pc Bathroom | Measurements not available | |
| Laundry room | Measurements not available | |
| Basement | Other | Measurements not available |
| Main level | Foyer | Measurements not available |
| Living room | 14 ft ,9 in x 12 ft ,2 in | |
| Kitchen | 9 ft ,8 in x 11 ft ,6 in | |
| Dining room | 9 ft ,6 in x 10 ft ,6 in | |
| 2pc Bathroom | Measurements not available |
| Features | |||||
|---|---|---|---|---|---|
| Rectangular | Attached Garage | Covered | |||
| Parking Pad | Parking Space(s)(2) | Washer | |||
| Refrigerator | Dishwasher | Dryer | |||
| Microwave | Window Coverings | Garage door opener remote(s) | |||
| Central Vacuum - Roughed In | Stove | Central air conditioning | |||


































