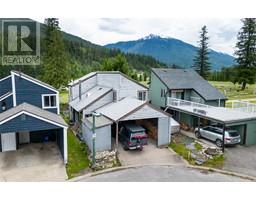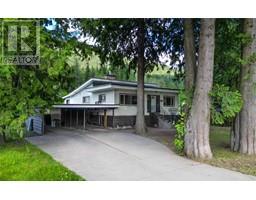101 Third Street, Street E Revelstoke, Revelstoke, British Columbia, CA
Address: 101 Third Street, Street E, Revelstoke, British Columbia
Summary Report Property
- MKT ID10311050
- Building TypeHouse
- Property TypeSingle Family
- StatusBuy
- Added22 weeks ago
- Bedrooms4
- Bathrooms3
- Area1697 sq. ft.
- DirectionNo Data
- Added On18 Jun 2024
Property Overview
This remarkable Revelstoke heritage home is the one that you've been patiently waiting for! Located right in the downtown core, this 4 bedroom home has been lovingly and tastefully upgraded to modern day standards yet keeping the charm of our towns original architecture. Hardwood floors feature through the living & dining rooms, kitchen and nook. The living area has a feature fireplace and the original glass doors still in place giving a beautiful backdrop for spending nights at home. The upper floor's master bedroom will surely impress with it's cathedral like ceilings, dormers and light entering from all directions. Adjacent to the master is the freshly updated main bathroom with heated tile flooring, an original claw-foot tub and glass enclosed shower. Completing the upper floor are two more bedrooms. The lowest level has another large bedroom/playroom/TV room, an additional bathroom/laundry and plenty of storage. A small garage adjacent to the private backyard offers room for a compact car or more room to store toys. If you're hoping for a home that is within walking distance to all of the restaurants, pubs and shopping that Revelstoke has to offer and you want a little class while doing it then this home is a must-see! (id:51532)
Tags
| Property Summary |
|---|
| Building |
|---|
| Land |
|---|
| Level | Rooms | Dimensions |
|---|---|---|
| Second level | Bedroom | 6'5'' x 11'1'' |
| Bedroom | 10'2'' x 11'1'' | |
| Primary Bedroom | 21'1'' x 13'2'' | |
| 5pc Bathroom | 9'11'' x 8'7'' | |
| Basement | Bedroom | 16'1'' x 11'8'' |
| 4pc Bathroom | 10'10'' x 8'1'' | |
| Main level | Partial bathroom | 6'10'' x 2'11'' |
| Foyer | 7'7'' x 6'2'' | |
| Dining nook | 9'7'' x 12'5'' | |
| Kitchen | 11'7'' x 13'5'' | |
| Dining room | 13'9'' x 10'3'' | |
| Living room | 13'3'' x 10'3'' |
| Features | |||||
|---|---|---|---|---|---|
| Balcony | Surfaced | Refrigerator | |||
| Dishwasher | Dryer | Range - Electric | |||
| Washer | |||||





























































