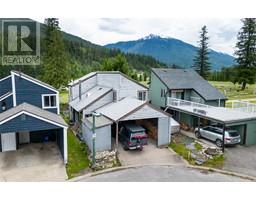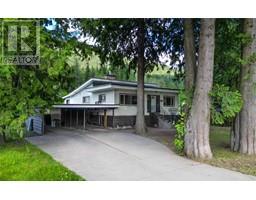1640 Prail Road Revelstoke, Revelstoke, British Columbia, CA
Address: 1640 Prail Road, Revelstoke, British Columbia
Summary Report Property
- MKT ID10318630
- Building TypeHouse
- Property TypeSingle Family
- StatusBuy
- Added19 weeks ago
- Bedrooms4
- Bathrooms4
- Area2254 sq. ft.
- DirectionNo Data
- Added On10 Jul 2024
Property Overview
Introducing 1640 Praill Road. This stunning Modern Farmhouse custom built masterpiece was completed in 2021. Located on the perfect west, forest backing lot in Revelstoke with commanding views in every direction. No detail has been overlooked in a meticulously designed layout that incorporates a central vaulted living and kitchen area with separate front office and a secondary living area or future main floor master bedroom on the main level. A massive center mud/gear area with in floor radian heat divides the main living area from the garage. Upstairs, large bedrooms with a luxurious bathroom occupy one wing of the home with a completely independent and fully self sufficient modern one bedroom suite in the other wing over the garage. Thoughtful considerations include carefully planned out snowload points with large covered deck areas covering entrances. Architecturally balanced glazing with windows placed to bring in the outdoors and emphasize viewpoints are in every area of the home. Impressive fully mature landscaping surrounds the home and front aggregate is prepped for new buyers to complete to their specification. Suite is occupied until end of September and home ready for move in late October to be in before the next winter season. (id:51532)
Tags
| Property Summary |
|---|
| Building |
|---|
| Level | Rooms | Dimensions |
|---|---|---|
| Second level | Full bathroom | 10'2'' x 6' |
| Bedroom | 10'10'' x 10'6'' | |
| Primary Bedroom | 13'6'' x 10'6'' | |
| Main level | Living room | 14' x 10' |
| Mud room | 24'4'' x 6' | |
| Office | 10' x 10'10'' | |
| Foyer | 7'6'' x 5'4'' | |
| Storage | 8'8'' x 5' | |
| Partial bathroom | 5' x 5' | |
| Full bathroom | 10' x 6' | |
| Bedroom | 13'6'' x 10'6'' | |
| Kitchen | 10' x 14' | |
| Dining room | 11'6'' x 9' | |
| Additional Accommodation | Full bathroom | 8'10'' x 5' |
| Primary Bedroom | 9' x 11' | |
| Living room | 19' x 11' |
| Features | |||||
|---|---|---|---|---|---|
| Attached Garage(1) | |||||


















































