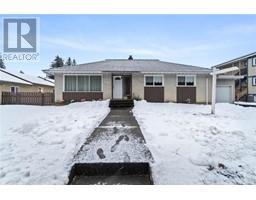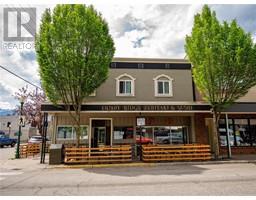2465 Monashee Court Unit# 11 Revelstoke, Revelstoke, British Columbia, CA
Address: 2465 Monashee Court Unit# 11, Revelstoke, British Columbia
Summary Report Property
- MKT ID10334295
- Building TypeHouse
- Property TypeSingle Family
- StatusBuy
- Added7 weeks ago
- Bedrooms6
- Bathrooms7
- Area8034 sq. ft.
- DirectionNo Data
- Added On24 Apr 2025
Property Overview
Welcome to #11 2465 Monashee Court, a newly completed luxury residence perched above the base of Revelstoke Mountain Resort. Finished in 2024, this stunning property features a beautifully designed open-concept layout with four bedrooms and five bathrooms in the main home, plus an attached two-bedroom caretakers suite. Situated on a 1.199-acre lot, it offers breathtaking views of the Monashee Mountains with ski-in/ski-out access, making it a perfect haven for outdoor enthusiasts. Inside, high-end finishes and modern design elements create an inviting blend of warmth and sophistication. The gourmet kitchen seamlessly flows into the dining and living areas, making it ideal for entertaining. Expansive windows throughout the home fill the space with natural light while showcasing the spectacular mountain scenery. Each of the six bedrooms is designed for comfort and privacy, with spa-inspired bathrooms featuring premium fixtures and materials. Outside, you are welcomed by a private pool and hot tub, offering the perfect space to relax and unwind after a day on the mountain. Beyond winter sports, Revelstoke is a year-round playground with world-class hiking, biking, and the highly anticipated Cabot Revelstoke golf course just minutes away. This is a rare opportunity to own a brand-new luxury home in one of Canada’s most sought-after mountain communities. Contact us today for more details or to schedule a private viewing. (id:51532)
Tags
| Property Summary |
|---|
| Building |
|---|
| Level | Rooms | Dimensions |
|---|---|---|
| Second level | Laundry room | 7' x 10'5'' |
| Full ensuite bathroom | 16'6'' x 7'9'' | |
| Bedroom | 10'9'' x 16'2'' | |
| Full ensuite bathroom | 9'3'' x 5' | |
| Bedroom | 14'7'' x 11'3'' | |
| Full ensuite bathroom | 7' x 8' | |
| Bedroom | 11'8'' x 10'6'' | |
| Lower level | Media | 14'10'' x 17'5'' |
| Recreation room | 26'10'' x 30'7'' | |
| Main level | Partial bathroom | 8' x 5' |
| Full ensuite bathroom | 5'9'' x 8'1'' | |
| Bedroom | 10' x 10'8'' | |
| Full ensuite bathroom | 5'9'' x 8'1'' | |
| Bedroom | 10' x 10'8'' | |
| Living room | 18'5'' x 23'10'' | |
| Other | 9' x 14'11'' | |
| Dining nook | 11' x 19'2'' | |
| Dining room | 16'6'' x 20' | |
| Living room | 27' x 19'6'' | |
| Kitchen | 14'4'' x 18'8'' | |
| Full ensuite bathroom | 14'9'' x 12' | |
| Primary Bedroom | 14'9'' x 15' |
| Features | |||||
|---|---|---|---|---|---|
| Balcony | Attached Garage(3) | Heat Pump | |||



































