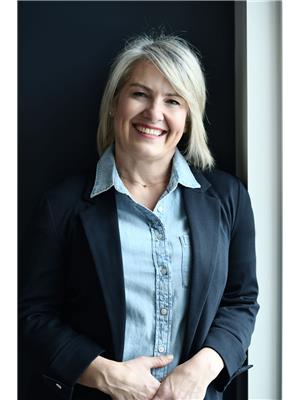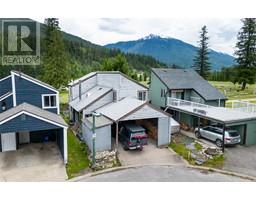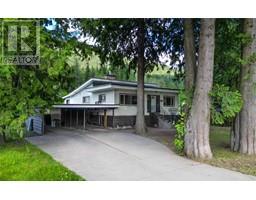705 Eighth Street E Revelstoke, Revelstoke, British Columbia, CA
Address: 705 Eighth Street E, Revelstoke, British Columbia
Summary Report Property
- MKT ID10316562
- Building TypeHouse
- Property TypeSingle Family
- StatusBuy
- Added22 weeks ago
- Bedrooms2
- Bathrooms1
- Area1110 sq. ft.
- DirectionNo Data
- Added On17 Jun 2024
Property Overview
Located in the Southside neighborhood of Revelstoke, this heritage-style home ticks all the boxes. At just over 1,100 square feet, the 2-bedroom, 1-bathroom home boasts new features while maintaining vintage charm. The newly renovated kitchen includes upgraded stainless steel appliances, a gas stove, stone countertops, and stylish custom blue cabinetry. The home features original hardwood floors throughout much of the space, as well as some original millwork and stained glass. The main floor bathroom has been fully renovated and includes heated floors and a large custom shower. Upstairs, there are two bedrooms. The main bedroom has an adjacent den that could be converted into a third bedroom. Additional features include a new high-efficiency propane furnace, a new hot water tank, an updated 200-amp panel, and a combination of vinyl and wood windows. Attached to the home is a large carport and a 250-square-foot single-car garage with its own 100-amp panel. A great location as ski shuttle, Southside Market, walking paths, schools, and all amenities are mere moments away. Call today to book a showing. (id:51532)
Tags
| Property Summary |
|---|
| Building |
|---|
| Level | Rooms | Dimensions |
|---|---|---|
| Second level | Bedroom | 9'0'' x 11'4'' |
| Primary Bedroom | 9'0'' x 11'2'' | |
| Den | 7'1'' x 7'5'' | |
| Main level | Workshop | 22'7'' x 11'9'' |
| Kitchen | 17'0'' x 11'5'' | |
| Living room | 22'0'' x 10'6'' | |
| 3pc Bathroom | 8'0'' x 6' | |
| Foyer | 6'2'' x 6'0'' |
| Features | |||||
|---|---|---|---|---|---|
| Level lot | Irregular lot size | One Balcony | |||
| See Remarks | Attached Garage(1) | Refrigerator | |||
| Dryer | Range - Electric | Hood Fan | |||
| Washer | |||||











































