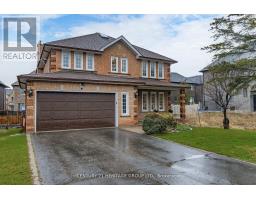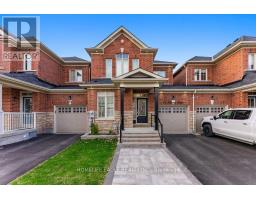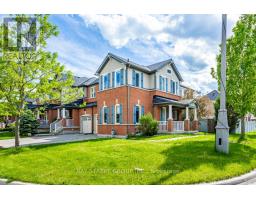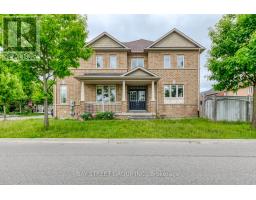111 OAK AVENUE, Richmond Hill, Ontario, CA
Address: 111 OAK AVENUE, Richmond Hill, Ontario
Summary Report Property
- MKT IDN8363764
- Building TypeHouse
- Property TypeSingle Family
- StatusBuy
- Added2 weeks ago
- Bedrooms4
- Bathrooms4
- Area0 sq. ft.
- DirectionNo Data
- Added On19 Jun 2024
Property Overview
Stunning Four-Bedroom Contemporary Home On Spacious Deep Lot, 246' With Gated, Inground Salt-Water Pool and Beautifully Manicured Lawns Complete With Irrigation System. This Property Is In Desirable Old Richmond Hill and Situated In A Mature Family-Oriented Neighbourhood With Gorgeous Curb Appeal. Four Well-Appointed Bedrooms Are on the Second Level Easily Accessed By The Beautiful Circular Wood Staircase Opening To A Light-Filled Landing Overlooking The Main Foyer. Two Bedrooms Feature Different Hand-Painted Wall Murals In Adorable Farm And Cheerful Country Garden Themes. Retreat To Your Primary Bedroom With Spa-Like Ensuite, Walk-In Closet, Large Picture Windows And Sitting Area In A Room Accommodating A King-Sized Bed. The Primary Bathroom Has A Standalone soaker Tub And Large Glassed-In Shower As Well As Two Wall-Mounted Soft Close Floating Vanities. CHECK OUT THE VIDEO! **** EXTRAS **** The Main Central Staircase Leads Down To The Spacious Basement And Features A Large L-Shaped Rec-Room / Games Room With Gas Fireplace, Kitchenette, And Large Island For All Your Entertaining Needs. Custom Puppet Theatre In The Games Room. (id:51532)
Tags
| Property Summary |
|---|
| Building |
|---|
| Level | Rooms | Dimensions |
|---|---|---|
| Second level | Primary Bedroom | 4.65 m x 6.35 m |
| Bedroom 2 | 3.89 m x 3.07 m | |
| Bedroom 3 | 4.52 m x 3.12 m | |
| Bedroom 4 | 3.63 m x 2.97 m | |
| Basement | Recreational, Games room | 4.6 m x 6.4 m |
| Games room | 6.22 m x 3.15 m | |
| Ground level | Living room | 4.32 m x 3.07 m |
| Dining room | 3.96 m x 3.2 m | |
| Kitchen | 3.61 m x 2.34 m | |
| Eating area | 3.61 m x 2.34 m | |
| Family room | 5.82 m x 3.51 m | |
| Office | 3.35 m x 2.9 m |
| Features | |||||
|---|---|---|---|---|---|
| Carpet Free | Attached Garage | Garage door opener remote(s) | |||
| Central Vacuum | Central air conditioning | ||||



























































