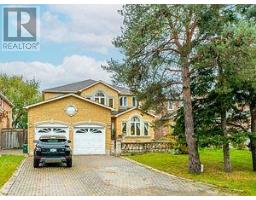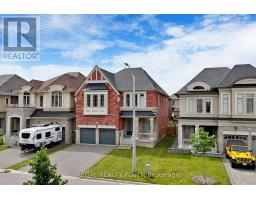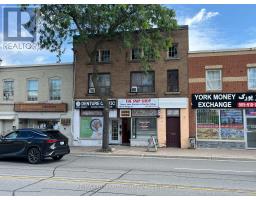16 OAK AVENUE, Richmond Hill, Ontario, CA
Address: 16 OAK AVENUE, Richmond Hill, Ontario
Summary Report Property
- MKT IDN9269229
- Building TypeHouse
- Property TypeSingle Family
- StatusBuy
- Added16 weeks ago
- Bedrooms5
- Bathrooms3
- Area0 sq. ft.
- DirectionNo Data
- Added On26 Aug 2024
Property Overview
Beautiful Home In Prestigious South Richvale Community. This Home Radiates Pride Of Ownership & Convenient Living. Sits On A Massive 45.02 x 241.5' lot Surrounded By Multi Million Dollar Custom Homes. This House Is Under City Of Richmond Hill Future Potential Development Planning. No Side Walk. Long Driveway Can Park 4 Cars. Double Door Entrance. Directly Access To Garage. All Brick & Very Well Maintained. Professional Front/Back Yard Landscaping. Open Wide Foyer W/18' Ceiling. Main Floor W/9' Ceiling. Spacious Bright & Full Of Sunshine. Hardwood Floor & Ceramic Floor Throughout. Huge Living Rm W/Big Bay Windows Facing Front Yard. Family Rm Fireplace. Large Eat-In Kitchen Walk-Out To Backyard. Main Floor Office. Walk-In Closet In Every Bedroom. Huge Bsmt With Lots Of Potential. Concrete Walkway Surrounded. Lots Of Upgrades: New Windows/Doors/Roof/Furnace/Garage Door/Paint. Great Location Close To Yonge St/Hwy 7/Lots Of Amenities/Nofrill Supermarket/Hillcrest Mall/Parks. (id:51532)
Tags
| Property Summary |
|---|
| Building |
|---|
| Level | Rooms | Dimensions |
|---|---|---|
| Second level | Primary Bedroom | 5.79 m x 4.57 m |
| Bedroom 2 | 4.26 m x 3.35 m | |
| Bedroom 3 | 3.65 m x 3.35 m | |
| Bedroom 4 | 3.35 m x 3 m | |
| Main level | Living room | 4.87 m x 3.35 m |
| Dining room | 5.18 m x 3.35 m | |
| Kitchen | 7.12 m x 3.35 m | |
| Family room | 4.87 m x 3.35 m | |
| Office | 3.35 m x 2.75 m |
| Features | |||||
|---|---|---|---|---|---|
| Attached Garage | Dishwasher | Dryer | |||
| Hood Fan | Microwave | Refrigerator | |||
| Stove | Washer | Window Coverings | |||
| Central air conditioning | |||||


























































