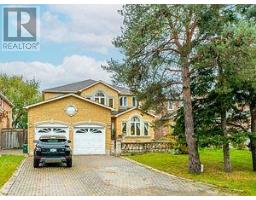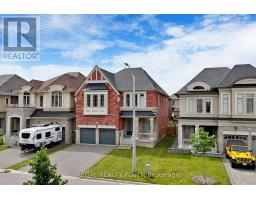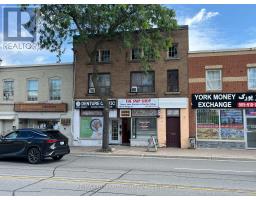37 NEWBRIDGE AVENUE, Richmond Hill, Ontario, CA
Address: 37 NEWBRIDGE AVENUE, Richmond Hill, Ontario
5 Beds5 Baths0 sqftStatus: Buy Views : 268
Price
$1,749,900
Summary Report Property
- MKT IDN9239618
- Building TypeHouse
- Property TypeSingle Family
- StatusBuy
- Added18 weeks ago
- Bedrooms5
- Bathrooms5
- Area0 sq. ft.
- DirectionNo Data
- Added On13 Aug 2024
Property Overview
Upgraded home in the desirable neighborhood. 47' Lot Frontage, Great Floor Plan, 4+1 bedrooms, 5 Bathrooms, 2 Kitchens, Professionally Finished Basement with self-contained in-law suite, Separate entrance through the garage. Gorgeous & Luxurious Upgrades, Custom-Built Gourmet Eat-In New Kitchen with Granite backsplash, Granite Counter Tops and Stainless Steel Appliances, Amazing Built-in Full size Fridge/Freezer Combo, 5-Inch Wide Oak Plank Hardwood Floors Throughout, Interlock patio, gas fireplace in the family room. **** EXTRAS **** Hardwood Throughout, Wrought Iron Pickets (id:51532)
Tags
| Property Summary |
|---|
Property Type
Single Family
Building Type
House
Storeys
2
Community Name
Oak Ridges
Title
Freehold
Land Size
47.24 x 83.01 FT
Parking Type
Attached Garage
| Building |
|---|
Bedrooms
Above Grade
4
Below Grade
1
Bathrooms
Total
5
Partial
1
Interior Features
Appliances Included
Central Vacuum, Water Heater, Dishwasher, Freezer, Refrigerator, Stove
Flooring
Hardwood, Laminate
Basement Features
Apartment in basement, Separate entrance
Basement Type
N/A
Building Features
Features
In-Law Suite
Foundation Type
Concrete
Style
Detached
Building Amenities
Fireplace(s)
Heating & Cooling
Cooling
Central air conditioning
Heating Type
Forced air
Utilities
Utility Sewer
Sanitary sewer
Water
Municipal water
Exterior Features
Exterior Finish
Brick
Parking
Parking Type
Attached Garage
Total Parking Spaces
6
| Land |
|---|
Lot Features
Fencing
Fenced yard
Other Property Information
Zoning Description
Residential
| Level | Rooms | Dimensions |
|---|---|---|
| Second level | Primary Bedroom | 5.67 m x 3.66 m |
| Bedroom 2 | 3.36 m x 3.06 m | |
| Bedroom 3 | 3.84 m x 3.36 m | |
| Bedroom 4 | 3.84 m x 3.36 m | |
| Basement | Bedroom | 3.84 m x 3.37 m |
| Kitchen | 10.8 m x 3.8 m | |
| Family room | 10.8 m x 3.8 m | |
| Ground level | Living room | 4.45 m x 3.36 m |
| Dining room | 4.51 m x 3.66 m | |
| Kitchen | 5.82 m x 3.67 m | |
| Family room | 5.2 m x 4.28 m |
| Features | |||||
|---|---|---|---|---|---|
| In-Law Suite | Attached Garage | Central Vacuum | |||
| Water Heater | Dishwasher | Freezer | |||
| Refrigerator | Stove | Apartment in basement | |||
| Separate entrance | Central air conditioning | Fireplace(s) | |||



























































