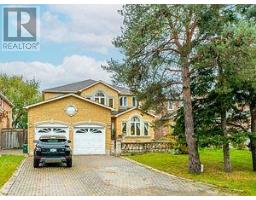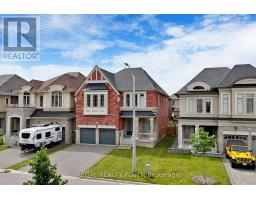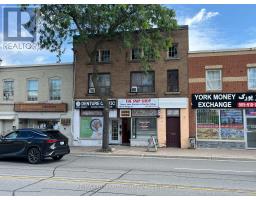181 KING ROAD, Richmond Hill, Ontario, CA
Address: 181 KING ROAD, Richmond Hill, Ontario
Summary Report Property
- MKT IDN9250988
- Building TypeHouse
- Property TypeSingle Family
- StatusBuy
- Added18 weeks ago
- Bedrooms6
- Bathrooms5
- Area0 sq. ft.
- DirectionNo Data
- Added On12 Aug 2024
Property Overview
Don't miss this RARE and remarkable opportunity to own a custom built all brick 5+1 bedroom home in the heart of Oakridges. Sitting on 3/4 acres of land with both residential and commercial zoning. This property presents countless opportunities for Investors, business owner, multi-generational living accomodation along with future land development. With concrete blook foundation this home boasts large principal rooms, eat-in kitchen---which overlooks a deep green backyard. Open concept living and dinning room. Family room with gas fireplace. Upstairs 5+1 large bedrooms, two with ensuite bathroom. The walk-up basement currently serves as a workshop space. Approximately 1400 sq ft showroom attached to the fron of the home with parking for commercial business of 10 cars. Detached 2 car garage (24 x 31 ft) with attached heated woorkshop. This home sits on a 68 X 406 foot lot...with outstanding street visibility....This work from HOME Business potential, future land development potential is all availabel in this unique property. Original owners looking to retire and are seeking a 6-12 month rent back lease agreement, ensuring immediate rental income upon closing. **** EXTRAS **** all heating and cooling equipment, fridge, stove, dishwasher, all electric light fixtures. (id:51532)
Tags
| Property Summary |
|---|
| Building |
|---|
| Land |
|---|
| Level | Rooms | Dimensions |
|---|---|---|
| Second level | Bedroom 4 | 5.03 m x 3.36 m |
| Bedroom 5 | 3.05 m x 3.05 m | |
| Primary Bedroom | 4.73 m x 3.66 m | |
| Bedroom 2 | 3.36 m x 3.05 m | |
| Bedroom 3 | 3.36 m x 3.05 m | |
| Ground level | Living room | 5.33 m x 3.81 m |
| Dining room | 4.58 m x 3.51 m | |
| Kitchen | 3.36 m x 3.05 m | |
| Eating area | 3.05 m x 2.6 m | |
| Family room | 5.64 m x 3.26 m | |
| Office | 4.12 m x 3.36 m | |
| Other | 12.6 m x 9.76 m |
| Features | |||||
|---|---|---|---|---|---|
| Sump Pump | Detached Garage | Walk-up | |||
| Central air conditioning | |||||



















