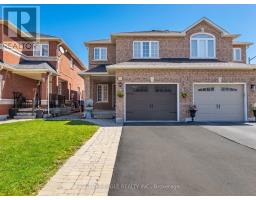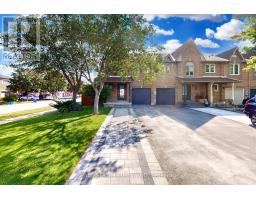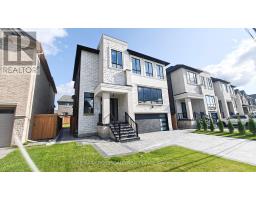95 SELWYN ROAD, Richmond Hill, Ontario, CA
Address: 95 SELWYN ROAD, Richmond Hill, Ontario
Summary Report Property
- MKT IDN9008824
- Building TypeHouse
- Property TypeSingle Family
- StatusBuy
- Added2 hours ago
- Bedrooms5
- Bathrooms5
- Area0 sq. ft.
- DirectionNo Data
- Added On13 Aug 2024
Property Overview
Rarely Offered Luxury Detached Home Nestled In Sought After Jefferson of Richmond Hill * 5 Spacious Bedrooms + 5 Bathrooms * Practical Layout * Over 4000 Sqft Living Space including Finished Bsmt * Hardwood Fl Thru-Out * California Shutters & Pot Lights * 9' Ceilings & Library on Main Fl * High-End Modern Kitchen W/Centre Island & Granite Countertop & Upgraded Backsplash & B/I S/S Appliances (Microwave, Oven, Cooktop, Dishwasher) * Open Concept Family Rm W/Gas Fireplace * Breakfast W/O to Huge Wood Decked & Fenced Bkyd * Primary Br W/ Sitting Area & Large 5 Pc Ensuite * Spacious Size Of additional 4 Bedrooms * Skylight & Sun Tunnel On The 2nd Fl * Newly Renovated Basement: Open Concept Rec Room W/ Wet Bar, Gym/Exercise Room W/4 PC ensuite * Top Ranking Richmond Hill Hs(42/739) & St.Theresa Of Lisieux Chs(8/739) & Moraine Hills Ps * Close to Community Center, Laurentian Park Hiking Trails, Shopping Plaza, Public Transit, Banks, Restaurant And All Amenities * MUST SEE!!! **** EXTRAS **** Newly Renovated Basement(2021), Roof(2022), Furnace(2021), Deck (2020) & Interlocking(2021) (id:51532)
Tags
| Property Summary |
|---|
| Building |
|---|
| Land |
|---|
| Level | Rooms | Dimensions |
|---|---|---|
| Second level | Primary Bedroom | 7.13 m x 6.85 m |
| Bedroom 2 | 3.77 m x 3.55 m | |
| Bedroom 3 | 4.26 m x 3.34 m | |
| Bedroom 4 | 5.7 m x 3.77 m | |
| Bedroom 5 | 4.55 m x 4.54 m | |
| Basement | Recreational, Games room | 10.08 m x 5.14 m |
| Exercise room | 8.09 m x 6.66 m | |
| Main level | Living room | 3.45 m x 3.64 m |
| Dining room | 3.31 m x 3.64 m | |
| Family room | 5.18 m x 4.84 m | |
| Kitchen | 6.06 m x 4.37 m | |
| Library | 2.85 m x 3.39 m |
| Features | |||||
|---|---|---|---|---|---|
| Carpet Free | Attached Garage | Cooktop | |||
| Dishwasher | Dryer | Garage door opener | |||
| Microwave | Oven | Range | |||
| Refrigerator | Washer | Window Coverings | |||
| Central air conditioning | Fireplace(s) | ||||




























































