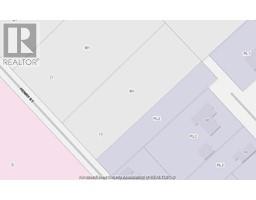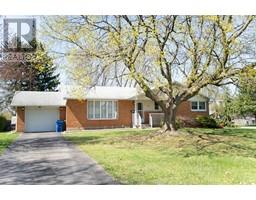21 Victoria AVENUE, Ridgetown, Ontario, CA
Address: 21 Victoria AVENUE, Ridgetown, Ontario
Summary Report Property
- MKT ID25007359
- Building TypeHouse
- Property TypeSingle Family
- StatusBuy
- Added4 weeks ago
- Bedrooms5
- Bathrooms2
- Area0 sq. ft.
- DirectionNo Data
- Added On08 Apr 2025
Property Overview
This extremely spacious 5 bedroom, 2 bathroom home is fully updated and offers all the modern conveniences you expect with the vintage character you love. The main floor has a large updated kitchen with a peninsula and breakfast bar, a beautiful dining room with a charming bay window, a comforting living room with original trim and pocket doors, primary bedroom with a pass-though closet and cheater 3pc ensuite, main floor laundry, an inviting foyer, and a 3 season room with patio door access to the fenced yard. 4 bedrooms on the upper level plus an office space and a well appointed 4pc bathroom. All the insulation, plumbing, and electrical are updated (2020) as well as a high efficiency furnace with central air. The home has a steel roof and updated windows and doors. Outside you find a lovely covered front porch, a fire pit and patio area out back, storage shed, and a massive driveway with parking space for up to 6 vehicles. This is a hard to find package for under $500k. Call now! (id:51532)
Tags
| Property Summary |
|---|
| Building |
|---|
| Land |
|---|
| Level | Rooms | Dimensions |
|---|---|---|
| Second level | 4pc Bathroom | 11 ft ,8 in x 5 ft ,4 in |
| Office | 7 ft ,5 in x 7 ft | |
| Bedroom | 10 ft ,8 in x 9 ft | |
| Bedroom | 10 ft ,9 in x 9 ft ,11 in | |
| Bedroom | 15 ft x 9 ft ,9 in | |
| Bedroom | 15 ft x 11 ft ,9 in | |
| Main level | Primary Bedroom | 12 ft ,2 in x 11 ft ,3 in |
| Laundry room | 7 ft x 6 ft ,3 in | |
| Mud room | 23 ft ,9 in x 9 ft ,4 in | |
| Foyer | 7 ft x 6 ft ,3 in | |
| Dining room | 12 ft ,8 in x 11 ft ,1 in | |
| Living room | 15 ft x 12 ft ,8 in | |
| 3pc Ensuite bath | 9 ft ,7 in x 5 ft ,6 in | |
| Kitchen | 13 ft ,8 in x 11 ft ,8 in |
| Features | |||||
|---|---|---|---|---|---|
| Double width or more driveway | Gravel Driveway | Dishwasher | |||
| Dryer | Microwave | Refrigerator | |||
| Stove | Washer | Central air conditioning | |||



























































