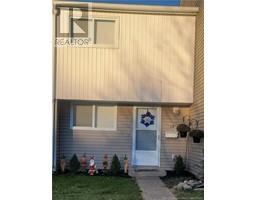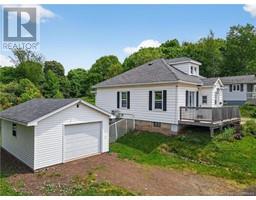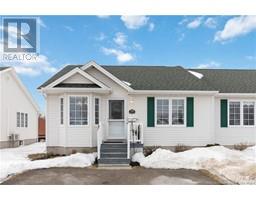26 Grandhill Drive, Riverview, New Brunswick, CA
Address: 26 Grandhill Drive, Riverview, New Brunswick
Summary Report Property
- MKT IDNB117275
- Building TypeHouse
- Property TypeSingle Family
- StatusBuy
- Added3 weeks ago
- Bedrooms4
- Bathrooms2
- Area2334 sq. ft.
- DirectionNo Data
- Added On12 May 2025
Property Overview
Discover this beautifully updated home located in a quiet, picturesque cul-de-sac in the sought-after Riverview neighborhood. Backing onto a peaceful greenbelt, this property offers the perfect blend of privacy, nature, and modern living. Featuring 3+1 bedrooms, and two full bathrooms, this is an ideal family home. Over the past two years, the home has been extensively renovated with quality and care, showcasing thoughtful upgrades throughout. One of the many standout features is the stunning new chefs kitchen, designed for both function and style, boasting sleek quartz countertops, elegant cabinetry, and a layout that makes cooking and entertaining a joy. The main floor also includes a sunroom -a warm, light-filled space ideal for morning coffee, reading, or simply enjoying the view of the surrounding greenery. Both full bathrooms have been completely renovated, featuring beautifully tiled showers and elegant new vanities that elevate the space with a clean, modern look. The walkout lower level is bright and inviting, filled with natural light and offering flexible living space with direct access to the backyardideal for relaxing or hosting guests. A private sauna adds a luxurious touch, offering a relaxing retreat within the comfort of your own home. An attached garage provides year-round convenience and additional storage. Set in a friendly, established cul-de-sac and backing onto nature, this home combines comfort, modern updates, and an unbeatable location. (id:51532)
Tags
| Property Summary |
|---|
| Building |
|---|
| Level | Rooms | Dimensions |
|---|---|---|
| Basement | Utility room | 4'8'' x 5'3'' |
| Hobby room | 12'7'' x 12'11'' | |
| Recreation room | 13'2'' x 25'9'' | |
| Bedroom | 10'1'' x 12'3'' | |
| Bedroom | 10'11'' x 12'9'' | |
| 4pc Bathroom | X | |
| Main level | Sunroom | 11'4'' x 11'9'' |
| Bedroom | 11'1'' x 12'8'' | |
| 4pc Bathroom | X | |
| Primary Bedroom | 11'10'' x 14'11'' | |
| Living room | 13'2'' x 16'8'' | |
| Dining room | 6'10'' x 13'2'' | |
| Kitchen | 13' x 18'7'' |
| Features | |||||
|---|---|---|---|---|---|
| Level lot | Treed | Conservation/green belt | |||
| Attached Garage | Garage | Heat Pump | |||
























































