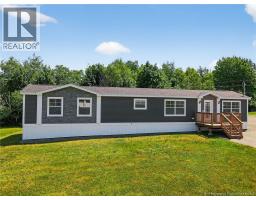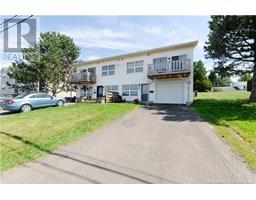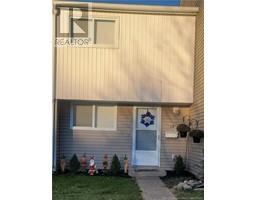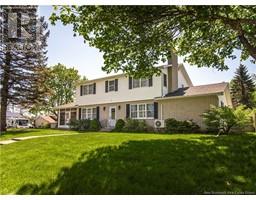54 Country Club Road, Riverview, New Brunswick, CA
Address: 54 Country Club Road, Riverview, New Brunswick
Summary Report Property
- MKT IDNB116899
- Building TypeHouse
- Property TypeSingle Family
- StatusBuy
- Added7 weeks ago
- Bedrooms4
- Bathrooms3
- Area2916 sq. ft.
- DirectionNo Data
- Added On22 May 2025
Property Overview
Wow! Simply Beautiful Tremendous Value in McAllister Park! Welcome to this stunning executive home nestled in one of McAllister Parks most desirable neighbourhood. From the moment you arrive, youll be impressed by the spectacular professionally landscaped grounds, double paving stone driveway and walkway, and the beautiful trees and vibrant flowers that surround the home. Step inside to a bright and inviting Center hall plan with neutral colours throughout. The spacious main floor features a large family room with cozy pellet stove and elegant French doors, perfect for entertaining or relaxing evenings. The country-style kitchen offers ample space for cooking and gathering, making it the heart of the home. Upstairs, youll find four generously sized bedrooms, including a Primary Suite off the Primary Bedroom, and a full 4 piece bath plus a convenient half bath on the main level. Enjoy the comfort and charm of this well-maintained home, offering plenty of space for families of all sizes. Additional highlights include a sun-filled solarium-style sunroom, ideal for enjoying your morning coffee or unwinding with a good book. The attached garage includes a dedicated storage area, adding extra functionality. Located just a short walk to the golf course and close to all amenities, this home truly has it all style, space, and an unbeatable location. Dont miss your opportunity to own this incredible home in McAllister Park. (id:51532)
Tags
| Property Summary |
|---|
| Building |
|---|
| Level | Rooms | Dimensions |
|---|---|---|
| Second level | 4pc Bathroom | 9'0'' x 8'1'' |
| Bedroom | 10'0'' x 9'0'' | |
| Bedroom | 12'0'' x 12'0'' | |
| Bedroom | 12'0'' x 10'0'' | |
| Bedroom | 13'0'' x 24'0'' | |
| Basement | Games room | 32'4'' x 10'7'' |
| Storage | 11'9'' x 10'7'' | |
| Family room | 24'6'' x 10'7'' | |
| Main level | Sunroom | 15'2'' x 10'7'' |
| Foyer | 13'0'' x 9'0'' | |
| Laundry room | 8'1'' x 6'0'' | |
| Dining room | 12'0'' x 10'0'' | |
| Kitchen | 12'0'' x 21'0'' | |
| Living room | 12'1'' x 12'0'' |
| Features | |||||
|---|---|---|---|---|---|
| Treed | Corner Site | Balcony/Deck/Patio | |||
| Attached Garage | |||||




































































