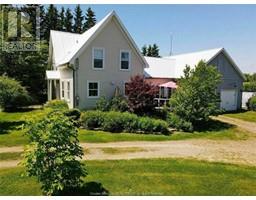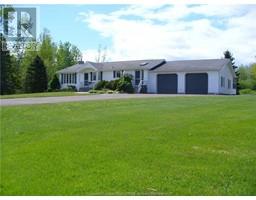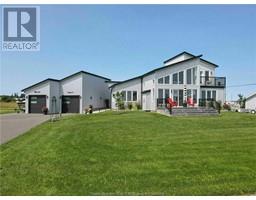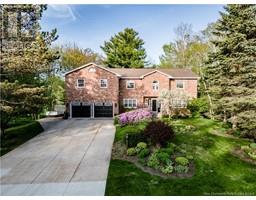78 Avondale Drive, Riverview, New Brunswick, CA
Address: 78 Avondale Drive, Riverview, New Brunswick
Summary Report Property
- MKT IDNB110617
- Building TypeHouse
- Property TypeSingle Family
- StatusBuy
- Added2 days ago
- Bedrooms4
- Bathrooms1
- Area1390 sq. ft.
- DirectionNo Data
- Added On30 Dec 2024
Property Overview
When Viewing This Property On Realtor.ca Please Click On The Multimedia or Virtual Tour Link For More Property Info. A well maintained 3-Level Split family residence gracefully positioned on a generous corner lot. This well-appointed property offers proximity to community playgrounds, an elementary school, daycares, a nature park, and a nearby walking trail, delivering a harmonious blend of convenience and recreation in a safe neighbourhood. The main level features an Updated Eat-in kitchen, bright living room with built-in bookcases. Upstairs, three tastefully designed bedrooms and a well-appointed updated four-piece bathroom await. The lower level is thoughtfully designed to include a fourth bedroom, off the family room, and a separate laundry room with ample storage. Notably, most windows were replaced in 2011, Roof 2016, contributing to energy efficiency and contemporary aesthetics. The landscaped outdoor area boasts mature trees, a large yard for play and gardening, and a charming back patio, perfect for basking in the sunlight. Access to Single car garage through back door. This well-maintained family home, offering functionality, comfort, and the convenience of nearby amenities is perfect for your family. (id:51532)
Tags
| Property Summary |
|---|
| Building |
|---|
| Level | Rooms | Dimensions |
|---|---|---|
| Second level | 4pc Bathroom | 8'2'' x 5'6'' |
| Bedroom | 9'2'' x 11'7'' | |
| Bedroom | 8'2'' x 11'0'' | |
| Bedroom | 11'10'' x 13'10'' | |
| Basement | Bedroom | 9'1'' x 11'0'' |
| Family room | 11'6'' x 10'5'' | |
| Main level | Kitchen | 9'10'' x 19'0'' |
| Living room | 13'2'' x 14'0'' |
| Features | |||||
|---|---|---|---|---|---|
| Corner Site | Balcony/Deck/Patio | Attached Garage | |||
| Garage | |||||

































