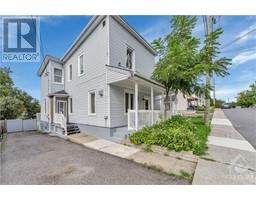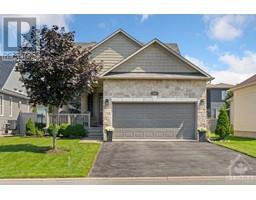263 DE L'ETANG STREET Rockland, Rockland, Ontario, CA
Address: 263 DE L'ETANG STREET, Rockland, Ontario
Summary Report Property
- MKT ID1407588
- Building TypeRow / Townhouse
- Property TypeSingle Family
- StatusBuy
- Added13 weeks ago
- Bedrooms3
- Bathrooms3
- Area0 sq. ft.
- DirectionNo Data
- Added On22 Aug 2024
Property Overview
Fall in love with this move-in-ready gem! Nestled in a peaceful community, 1954 sq ft (+ F. BMNT) Scarlet model home is perfect for growing families or first-time buyers. Sun-drenched main level features open-concept design, stylish finishes, gourmet kitchen complete with custom cabinets, SS appliances, quartz countertops, generous pantry. Retreat to the luxurious primary suite with a walk-in closet, glass shower, & tub. 2 additional bedrooms (perfect for guests or a home office!), full bathroom, convenient 2nd floor laundry. The finished basement offers endless possibilities - create a cozy family room, a home gym, or a play area! Plus, there's plenty of storage space. The spacious backyard is a blank canvas, ready for your personal touch. Enjoy a quiet neighborhood with walking trails, just minutes from shopping, dining, entertainment. Commuting to downtown Ottawa is a breeze, with only a 25-minute drive. Don't miss out on this incredible opportunity - book your showing today! (id:51532)
Tags
| Property Summary |
|---|
| Building |
|---|
| Land |
|---|
| Level | Rooms | Dimensions |
|---|---|---|
| Second level | Primary Bedroom | 13'8" x 13'0" |
| Bedroom | 9'5" x 10'0" | |
| Bedroom | 9'5" x 11'2" | |
| 4pc Ensuite bath | Measurements not available | |
| Other | Measurements not available | |
| Laundry room | Measurements not available | |
| Basement | Recreation room | 17'10" x 15'7" |
| Main level | Living room | 13'8" x 11'0" |
| Dining room | 14'7" x 10'0" | |
| Kitchen | 11'2" x 11'0" | |
| Other | 4'6" x 9'0" | |
| Foyer | Measurements not available | |
| Porch | Measurements not available |
| Features | |||||
|---|---|---|---|---|---|
| Attached Garage | Refrigerator | Dishwasher | |||
| Dryer | Hood Fan | Microwave | |||
| Stove | Washer | Central air conditioning | |||

















































