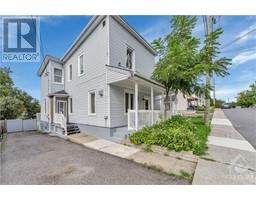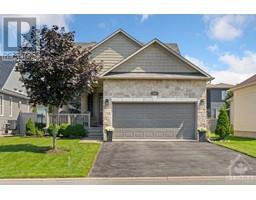285 STERLING AVENUE Morris Village, Rockland, Ontario, CA
Address: 285 STERLING AVENUE, Rockland, Ontario
Summary Report Property
- MKT ID1393078
- Building TypeHouse
- Property TypeSingle Family
- StatusBuy
- Added22 weeks ago
- Bedrooms5
- Bathrooms4
- Area0 sq. ft.
- DirectionNo Data
- Added On16 Jun 2024
Property Overview
This beautifully maintained 5-bed, 3.5-bath single-family home showcases a range of desirable features for comfortable family living. The kitchen is a chef's delight, with ample cupboards, granite countertops, a center island, an eating area, and all appliances, all overlooking the great room with its cozy electric fireplace. The main floor offers a convenient laundry area and hardwood flooring throughout, From the eating area, patio doors open to a large composite deck and a fully fenced backyard with durable PVC fencing. The spacious primary bedroom features a walk-in closet and a 4-piece ensuite. Two of the three other generous-sized bedrooms also include walk-in closets, and the full bath is equipped with its own linen closet. All bathrooms boast elegant granite countertops. The fully finished basement adds even more living space with a large rec room featuring an electric fireplace, an additional bedroom, and a spa-like bathroom with a large walk-in shower and a relaxing sauna. (id:51532)
Tags
| Property Summary |
|---|
| Building |
|---|
| Land |
|---|
| Level | Rooms | Dimensions |
|---|---|---|
| Second level | Primary Bedroom | 18'0" x 13'0" |
| Bedroom | 14'9" x 12'0" | |
| Bedroom | 13'1" x 11'6" | |
| Bedroom | 13'2" x 10'9" | |
| 4pc Ensuite bath | Measurements not available | |
| Full bathroom | Measurements not available | |
| Lower level | Recreation room | 28'8" x 15'7" |
| Bedroom | 14'7" x 10'4" | |
| 3pc Bathroom | 10'10" x 8'9" | |
| Main level | Dining room | 14'0" x 11'0" |
| Family room | 18'0" x 13'0" | |
| Kitchen | 11'4" x 10'0" | |
| Laundry room | Measurements not available | |
| Living room | 18'0" x 13'0" | |
| Eating area | 11'4" x 10'8" | |
| Partial bathroom | Measurements not available |
| Features | |||||
|---|---|---|---|---|---|
| Flat site | Automatic Garage Door Opener | Attached Garage | |||
| Surfaced | Refrigerator | Dishwasher | |||
| Dryer | Hood Fan | Stove | |||
| Washer | Central air conditioning | ||||


















































