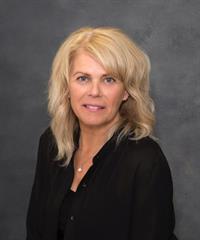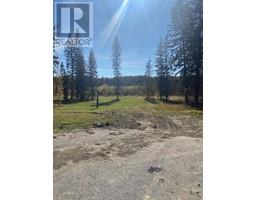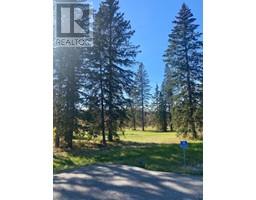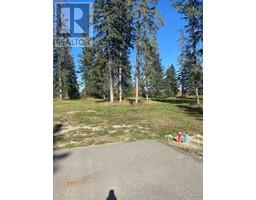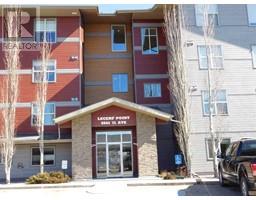5032 58 StreetClose, Rocky Mountain House, Alberta, CA
Address: 5032 58 StreetClose, Rocky Mountain House, Alberta
Summary Report Property
- MKT IDA2208150
- Building TypeHouse
- Property TypeSingle Family
- StatusBuy
- Added23 hours ago
- Bedrooms2
- Bathrooms2
- Area864 sq. ft.
- DirectionNo Data
- Added On03 Apr 2025
Property Overview
Located in a mature neighborhood a bungalow in cul-de-sac with ideal square footage for first time buyer or looking to downsize. Cared for with many up grades through out gives the opportunity to move in add your personal touch and make it your home. The large back yard is fenced with plenty of garden space, 8x10 garden shed, lots of play area and a 15x22 deck for your outdoor living and entertaining. Detached 24x24 garage located at the back of the home with extra RV parking has back alley access. Main floor living feels open through out the kitchen and living room with open walls between. Kitchen has been up graded, both main bathroom and second bathroom have been completely renovated. The second bathroom has an added touch to give you that spa feeling with a sauna to relax in after a long day. Extended living space in the basement with a large family room, laundry room, cold storage, storage area with a window and a den that could easily be converted to a 3rd bedroom. Upgrades to this home over the past 5 years include windows, doors, new flooring, roof shingles, lighting fixtures, new hot water tank last year and new garage doors. (id:51532)
Tags
| Property Summary |
|---|
| Building |
|---|
| Land |
|---|
| Level | Rooms | Dimensions |
|---|---|---|
| Basement | Family room | 6.43 M x 3.05 M |
| Laundry room | 3.07 M x 2.13 M | |
| Other | 3.35 M x 3.05 M | |
| 3pc Bathroom | Measurements not available | |
| Main level | Living room | 3.35 M x 3.35 M |
| Eat in kitchen | 3.96 M x 3.05 M | |
| 4pc Bathroom | Measurements not available | |
| Primary Bedroom | 5.18 M x 2.44 M | |
| Bedroom | 3.38 M x 2.74 M |
| Features | |||||
|---|---|---|---|---|---|
| Cul-de-sac | Back lane | Sauna | |||
| Detached Garage(1) | Washer | Refrigerator | |||
| Dishwasher | Stove | Dryer | |||
| Hood Fan | None | ||||



















