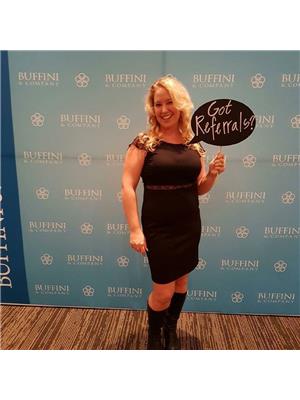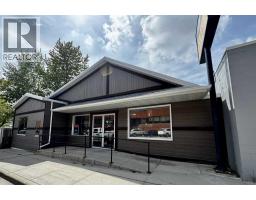5826 66 Avenue Rocky Mtn House, Rocky Mountain House, Alberta, CA
Address: 5826 66 Avenue, Rocky Mountain House, Alberta
Summary Report Property
- MKT IDA2192628
- Building TypeHouse
- Property TypeSingle Family
- StatusBuy
- Added9 weeks ago
- Bedrooms4
- Bathrooms3
- Area1163 sq. ft.
- DirectionNo Data
- Added On06 Feb 2025
Property Overview
Fantastic Opportunity! This 2002 bi-level offers exceptional value with updates. The home features a spacious entrance with a stylish décor niche, vaulted ceiling. There are two bedrooms and two bathrooms on the main floor, including a recently renovated ensuite and main bath. The kitchen and dining area feature an open-concept design with a great layout, and a pantry. It's perfect for hosting family or guests. A garden door leads to the deck overlooking the beautifully landscaped, fenced yard that backs onto the serene town walking trail. With six potential bedrooms, this home provides incredible flexibility! All six rooms are currently used as bedrooms—two basement rooms feature large windows but would require closets or could easily be converted to a family room. The entire home has been updated with stylish vinyl plank flooring, offering a modern touch and easy maintenance. The home boasts three full 4-piece bathrooms, with the basement featuring in-floor heating for added comfort. The basement includes four additional rooms and a 4-piece bath. The basement is a walk out and is nearly complete, requiring some trim and ceiling tiles to be finished. The attached garage offers convenient direct entry, making everyday living even more accessible. Don’t miss this incredible location and great value! 24-hour notice required for viewings. This property is being sold "as is, where is." (id:51532)
Tags
| Property Summary |
|---|
| Building |
|---|
| Land |
|---|
| Level | Rooms | Dimensions |
|---|---|---|
| Basement | Laundry room | 13.00 Ft x 7.00 Ft |
| 4pc Bathroom | 8.00 Ft x 5.00 Ft | |
| Bedroom | 12.00 Ft x 11.00 Ft | |
| Bedroom | 11.00 Ft x 13.00 Ft | |
| Other | 16.00 Ft x 12.00 Ft | |
| Other | 11.00 Ft x 17.00 Ft | |
| Main level | Living room | 14.00 Ft x 12.00 Ft |
| Kitchen | 14.00 Ft x 10.00 Ft | |
| Dining room | 14.00 Ft x 10.00 Ft | |
| Primary Bedroom | 13.00 Ft x 12.00 Ft | |
| 4pc Bathroom | 9.00 Ft x 6.00 Ft | |
| Bedroom | 11.00 Ft x 10.00 Ft | |
| 4pc Bathroom | 8.00 Ft x 6.00 Ft |
| Features | |||||
|---|---|---|---|---|---|
| Attached Garage(2) | Separate entrance | Walk-up | |||
| None | |||||





































