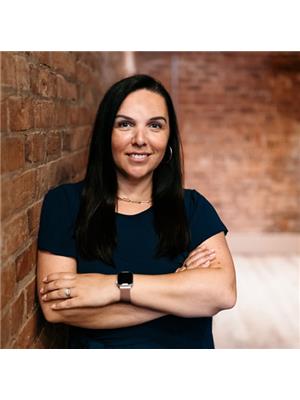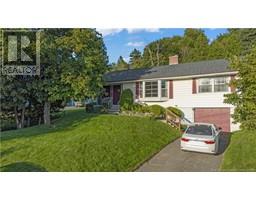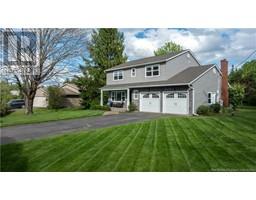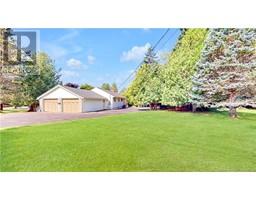19 Kirkpatrick Road, Rothesay, New Brunswick, CA
Address: 19 Kirkpatrick Road, Rothesay, New Brunswick
Summary Report Property
- MKT IDNB104543
- Building TypeHouse
- Property TypeSingle Family
- StatusBuy
- Added12 weeks ago
- Bedrooms6
- Bathrooms3
- Area3000 sq. ft.
- DirectionNo Data
- Added On23 Aug 2024
Property Overview
Such a lovely, expansive bungalow in on the cul-de-sac where an ideal location provides a safe and quiet Rothesay neighbourhood for the young children to play/bike or walk to Fairvale Elementary school. A wonderful floor plan that offers 3 bedrooms on the main floor plus an additional 3 bedrooms in the lower level that is finished giving additional living space for all. Expansive kitchen with a long island invites cooking and prepping and opens to the great room which gives way to casual living. Primary bedroom with its own ensuite, along with the 2nd and 3rd bedroom and full bath for children. The attached double garage leads into the huge mudroom and laundry area. Walk out to the private back deck where the property perimeter is lined with mature trees and bushes. Lower level offers family room along with another 3 bedrooms and full bath so working from home can be easily carved out for a dedicated quiet space. Walk to the beach and the towns Ultimate Dreamland play park as well... stroll up to the shops for dining, refreshments, local bakeries and more - so many amenities that encourage outdoor experiences. Whether you chose to walk, run, bike or scooter... we give this property location 2 thumbs up. Occupancy available Sept 1. Square footage is approximate & to be confirmed. (id:51532)
Tags
| Property Summary |
|---|
| Building |
|---|
| Level | Rooms | Dimensions |
|---|---|---|
| Basement | Bath (# pieces 1-6) | X |
| Bedroom | X | |
| Bedroom | X | |
| Family room | X | |
| Main level | Laundry room | X |
| Bath (# pieces 1-6) | X | |
| Bedroom | X | |
| Bedroom | X | |
| Ensuite | X | |
| Primary Bedroom | X | |
| Kitchen | X | |
| Living room/Dining room | X | |
| Unknown | Other | X |
| Features | |||||
|---|---|---|---|---|---|
| Cul-de-sac | Balcony/Deck/Patio | Attached Garage | |||
| Garage | |||||














































