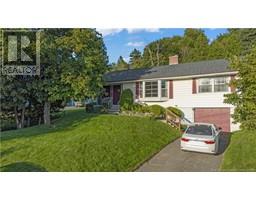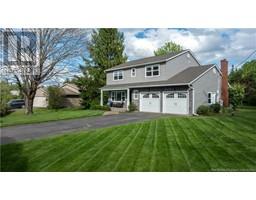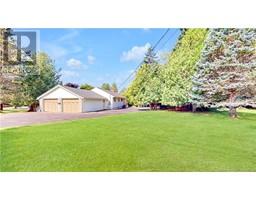88 Appleby Drive, Rothesay, New Brunswick, CA
Address: 88 Appleby Drive, Rothesay, New Brunswick
Summary Report Property
- MKT IDNB097357
- Building TypeHouse
- Property TypeSingle Family
- StatusBuy
- Added19 weeks ago
- Bedrooms3
- Bathrooms2
- Area2100 sq. ft.
- DirectionNo Data
- Added On10 Jul 2024
Property Overview
Discover a refined blend of elegance and functionality in this sprawling residence, nestled atop a serene hilltop with commanding views of the Kennebecasis River. Step into a world of timeless charm where cedar shingle siding meets a covered patio, seamlessly integrating with the natural surroundings. The Marvin doors and windows not only enhance curb appeal but also ensure low-maintenance aesthetics for years to come. Immerse yourself in the spacious living area with hardwood floors, custom-built bookshelves, and a cozy fireplace, ideal for intimate gatherings or quiet moments of relaxation. The kitchen, featuring quartz countertops and a generous peninsula with seating, flows effortlessly into the dining space, creating an atmosphere of warmth and hospitality. Completing the main floor is the primary bedroom providing a view of the river along with an elegant 4 piece washroom adjacent. The large mudroom provides ample storage to keep seasonal essentials organized and out of sight. Upstairs, a bright flex space awaits, alongside two spacious bedrooms and a full bathroom, offering versatility and comfort for every member of the household. Nestled in an exclusive neighborhood renowned for its tranquility and natural beauty, this home is just steps away from the Riverside Golf Course, Renforth Boat Club, and scenic walking trails, offering endless opportunities for outdoor recreation and leisure. Seize the opportunity to own a home and embrace the beauty of riverside living. (id:51532)
Tags
| Property Summary |
|---|
| Building |
|---|
| Features | |||||
|---|---|---|---|---|---|
| Detached Garage | Garage | Heat Pump | |||

































































