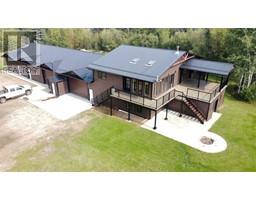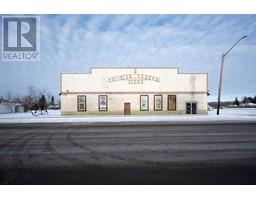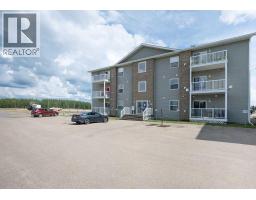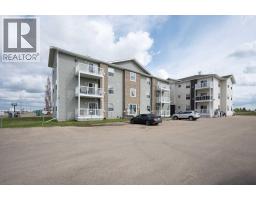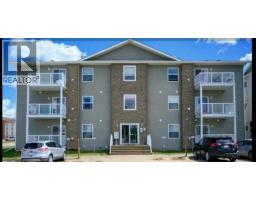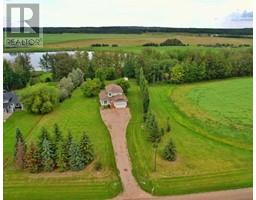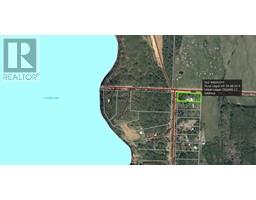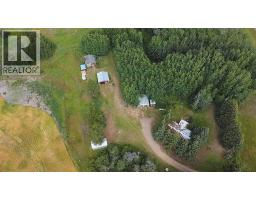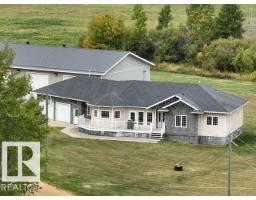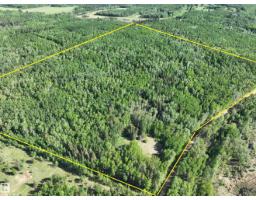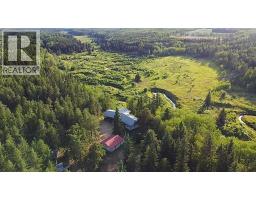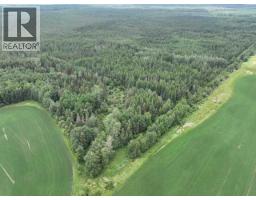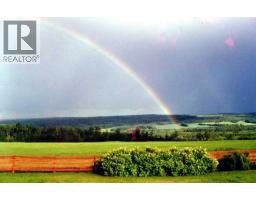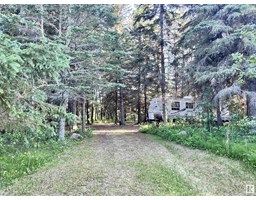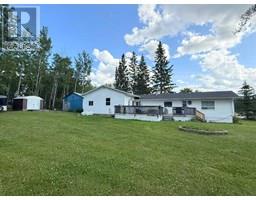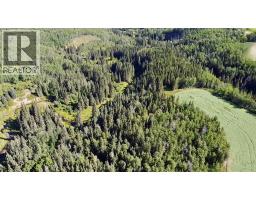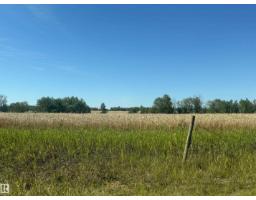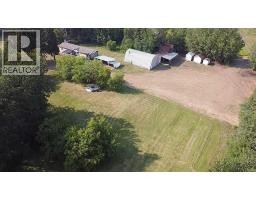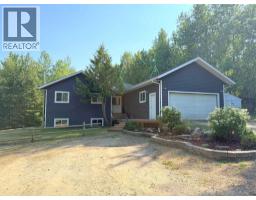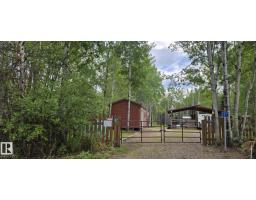682064 Highway 813, Rural Athabasca County, Alberta, CA
Address: 682064 Highway 813, Rural Athabasca County, Alberta
Summary Report Property
- MKT IDA2247838
- Building TypeHouse
- Property TypeSingle Family
- StatusBuy
- Added1 days ago
- Bedrooms4
- Bathrooms2
- Area2213 sq. ft.
- DirectionNo Data
- Added On04 Oct 2025
Property Overview
If you have been waiting for the right opportunity to enter the acreage market, this is it! Nestled 15 minutes north of the Town of Athabasca with convenient access right off Highway 813, and best of all, no gravel roads! The home is set on a beautifully treed 10 acre parcel that provides privacy with mature trees screening the property from the highway. Step inside to discover a home full of warmth, with unique features that set it apart from the typical acreage listing. This picturesque 1 1/2 story home is brimming with character and charm offering 4 bedrooms and 2 bathrooms. A beautiful curved staircase, and large windows let you take in all nature has to offer. The home has been freshly painted and is move in ready. Enjoy the detached 24'x24' garage with an overhead door that is heated, and there is also a lean to on the west side. Completing the property is a 32'x60' concrete footing poured in 2014, so you are one step closer to adding that shop you have always wanted. This great acreage is definitely worth a look! (id:51532)
Tags
| Property Summary |
|---|
| Building |
|---|
| Land |
|---|
| Level | Rooms | Dimensions |
|---|---|---|
| Second level | Primary Bedroom | 15.67 Ft x 17.33 Ft |
| Bedroom | 11.83 Ft x 14.33 Ft | |
| Bedroom | 8.92 Ft x 11.25 Ft | |
| Bedroom | 11.50 Ft x 13.42 Ft | |
| Laundry room | 5.92 Ft x 9.08 Ft | |
| 4pc Bathroom | 9.25 Ft x 7.33 Ft | |
| Main level | Kitchen | 10.42 Ft x 12.00 Ft |
| Dining room | 10.50 Ft x 15.42 Ft | |
| Living room | 12.00 Ft x 23.00 Ft | |
| Other | 11.00 Ft x 5.42 Ft | |
| 3pc Bathroom | 11.75 Ft x 11.67 Ft | |
| Storage | 11.17 Ft x 8.67 Ft | |
| Furnace | 9.00 Ft x 14.00 Ft |
| Features | |||||
|---|---|---|---|---|---|
| PVC window | Detached Garage(2) | Shared | |||
| Washer | Refrigerator | Gas stove(s) | |||
| Dishwasher | Dryer | Hood Fan | |||
| Window Coverings | None | ||||












































