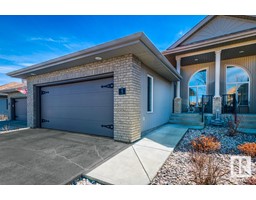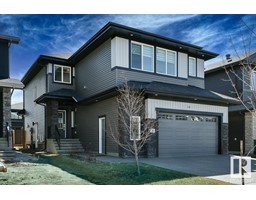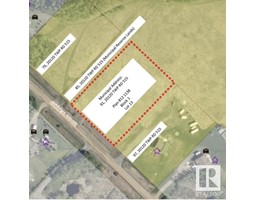115 50514 Range Road 202 Beaver Creek Estate, Rural Beaver County, Alberta, CA
Address: 115 50514 Range Road 202, Rural Beaver County, Alberta
Summary Report Property
- MKT IDE4378187
- Building TypeHouse
- Property TypeSingle Family
- StatusBuy
- Added1 weeks ago
- Bedrooms6
- Bathrooms5
- Area3196 sq. ft.
- DirectionNo Data
- Added On19 Jun 2024
Property Overview
Country Estate meets Refined Luxury in this 6 bedroom 4.5 bath spacious 2 story walkout with fully finished basement. This is a builder's home with attention to detail, quality materials and excellent craftsmanship evident. So many highlights: Gourmet kitchen with solid wood cabinets and high end appliances, an almost 600sqft gazebo surrounded by green space, a 40x80ft heated workshop with double 14 foot doors, fenced garden area with raised beds, a sauna/spa retreat space , massive mudroom, triple heated garage, basement rec room with heated floors. All in a quiet area just off Highway 14 and adjacent the eastern border of Strathcona County on a private, tree lined 4.36 acre paradise! It must be seen to be fully appreciated. (id:51532)
Tags
| Property Summary |
|---|
| Building |
|---|
| Land |
|---|
| Level | Rooms | Dimensions |
|---|---|---|
| Basement | Bedroom 5 | 3.34 m x 3.63 m |
| Bedroom 6 | 4.11 m x 3.24 m | |
| Recreation room | 12.4 m x 5.03 m | |
| Main level | Living room | 3.64 m x 4.28 m |
| Dining room | 3.9 m x 4.17 m | |
| Kitchen | 3.39 m x 4.29 m | |
| Family room | 4.99 m x 4.93 m | |
| Den | 3.62 m x 3.29 m | |
| Breakfast | 3.46 m x 5.07 m | |
| Laundry room | 3.72 m x 2.22 m | |
| Workshop | 24 m x 11.9 m | |
| Upper Level | Primary Bedroom | 5.95 m x 5.07 m |
| Bedroom 2 | 3.21 m x 3.97 m | |
| Bedroom 3 | 3.49 m x 4.64 m | |
| Bedroom 4 | 6.61 m x 4.26 m |
| Features | |||||
|---|---|---|---|---|---|
| Treed | Rolling | Closet Organizers | |||
| No Smoking Home | Recreational | Heated Garage | |||
| Attached Garage | Dishwasher | Dryer | |||
| Freezer | Garage door opener | Hood Fan | |||
| Microwave | Refrigerator | Storage Shed | |||
| Stove | Washer | Central air conditioning | |||























































































