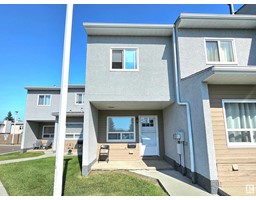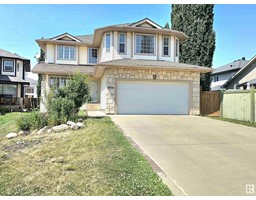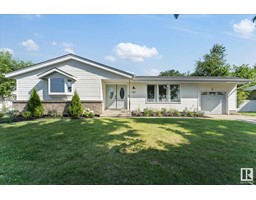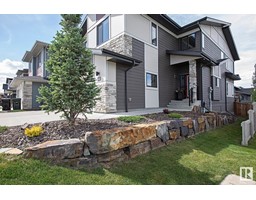#408 501 PALISADES WY Centennial Village, Sherwood Park, Alberta, CA
Address: #408 501 PALISADES WY, Sherwood Park, Alberta
Summary Report Property
- MKT IDE4395925
- Building TypeApartment
- Property TypeSingle Family
- StatusBuy
- Added14 weeks ago
- Bedrooms2
- Bathrooms2
- Area1032 sq. ft.
- DirectionNo Data
- Added On11 Aug 2024
Property Overview
2 parking stalls. This top floor, 2 bedroom plus den unit in Palisades on the Ravine has a great floor plan and has everything youre looking for. The condo features 2 bedrooms on opposite sides of the floor plan each with their own bathroom making the second bedroom great for guests or a roommate. The kitchen has dark maple cabinets, black appliances including a newer dishwasher, a huge walk in pantry and a breakfast bar. Other extras include A/C, fresh paint, in suite laundry and a south facing 14 x 7 covered balcony with a natural gas bbq outlet. The unit includes an underground parking stall with storage cage. The concrete built building amenities include a fitness room plus a social room with kitchen, pool table and lounge area with television. The complex backs onto a green space and ravine. With Hwy 16, Baseline Road, Hwy 21 and Anthony Henday all close by, commuting to work, school, shopping, restaurants and all amenities is very convenient. **Some photos are virtually staged** (id:51532)
Tags
| Property Summary |
|---|
| Building |
|---|
| Level | Rooms | Dimensions |
|---|---|---|
| Main level | Living room | 3.9 m x 4.87 m |
| Kitchen | 4.21 m x 2.81 m | |
| Den | 1.98 m x 2.39 m | |
| Primary Bedroom | 3.88 m x 3.26 m | |
| Bedroom 2 | 3.83 m x 3.21 m | |
| Laundry room | 1.63 m x 1.37 m |
| Features | |||||
|---|---|---|---|---|---|
| Flat site | Underground | Dishwasher | |||
| Dryer | Refrigerator | Stove | |||
| Washer | Window Coverings | ||||
































































