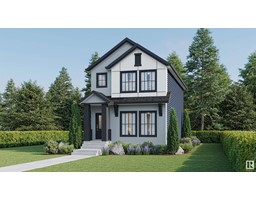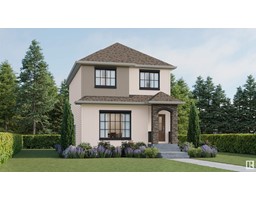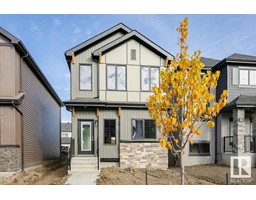11 EVERMORE CR Erin Ridge North, St. Albert, Alberta, CA
Address: 11 EVERMORE CR, St. Albert, Alberta
Summary Report Property
- MKT IDE4403632
- Building TypeHouse
- Property TypeSingle Family
- StatusBuy
- Added18 weeks ago
- Bedrooms4
- Bathrooms4
- Area2179 sq. ft.
- DirectionNo Data
- Added On26 Aug 2024
Property Overview
This home in Erin Ridge North exudes elegance and class. The home features an open design, 3+1 bedrooms, 3.5 bathrooms, hardwood and tile flooring, gas fireplace and soaring ceilings in the living room, two tiered deck in fully landscaped yard and a double attached garage with floor drain. The dream kitchen is finished with white cabinets, quartz counters, stainless appliances including a built-in oven and gas cooktop, walk-through pantry and a huge breakfast bar. Upstairs, you will find a bonus room, laundry, 4 piece bathroom and 3 bedrooms including a large primary bedroom with a 5 piece ensuite that includes 2 sinks, jetted tub and a huge stand alone shower. Other extras include air conditioning, main floor den, mud room off the garage and a side entrance that leads to the fully finished basement. The home is located on a quiet crescent just minutes from transportation, schools, shopping, restaurants and amenities. This home has it all. (id:51532)
Tags
| Property Summary |
|---|
| Building |
|---|
| Land |
|---|
| Level | Rooms | Dimensions |
|---|---|---|
| Basement | Family room | 7.37 m x 4.29 m |
| Bedroom 4 | 3.1 m x 3.12 m | |
| Storage | 3.1 m x 1.43 m | |
| Main level | Living room | 4.53 m x 3.44 m |
| Dining room | 3.01 m x 3.29 m | |
| Kitchen | 3.48 m x 3.28 m | |
| Den | 2.51 m x 3.78 m | |
| Upper Level | Primary Bedroom | 5.05 m x 4.52 m |
| Bedroom 2 | 3.64 m x 3.09 m | |
| Bedroom 3 | 3.57 m x 4.39 m | |
| Bonus Room | 3.51 m x 3.46 m | |
| Laundry room | 1.53 m x 2.25 m |
| Features | |||||
|---|---|---|---|---|---|
| Attached Garage | Oversize | Dishwasher | |||
| Dryer | Garage door opener remote(s) | Garage door opener | |||
| Refrigerator | Stove | Washer | |||
| Window Coverings | Vinyl Windows | ||||

























































































