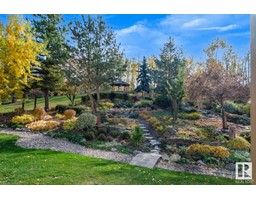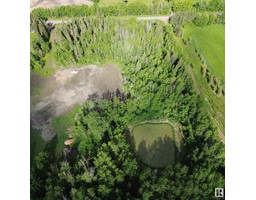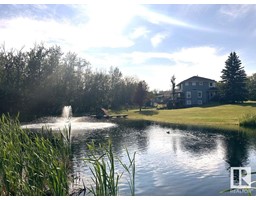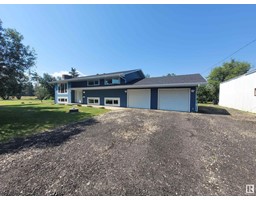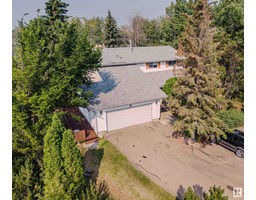169 52147 RGE RD 231 Waterton Estates, Rural Strathcona County, Alberta, CA
Address: 169 52147 RGE RD 231, Rural Strathcona County, Alberta
Summary Report Property
- MKT IDE4413998
- Building TypeHouse
- Property TypeSingle Family
- StatusBuy
- Added4 hours ago
- Bedrooms4
- Bathrooms5
- Area3982 sq. ft.
- DirectionNo Data
- Added On17 Dec 2024
Property Overview
You'll find this wonderful 3982 sqft 2-storey & 1500 sqft shop plus indoor RV storage on a 2 acre setting in Waterton Estates. The home features city water, a huge living room with 19’ ceilings and gas fireplace, formal dining room, main floor den, 2 A/C units, fully finished basement with in-floor heat and a wood burning fireplace, aggregate and asphalt driveway and a heated triple attached garage. The kitchen has maple cabinets, granite counters, breakfast bar on one of the islands and a corner pantry. Upstairs, you'll find 4 bedrooms including a huge primary with large walk-in closet and 5 piece ensuite with 2 sinks, bubble tub & walk-in shower. The 32 x 48 shop has a boiler with under slab heating, 100 amp service and a 15x32 RV bay. There's also an 8000 gallon fresh water cistern that feeds the shop and underground sprinklers in the fully landscaped yard. And, the home has a private location backing onto the Deermound Dog Park. *Some photos are virtually staged or renovated* (id:51532)
Tags
| Property Summary |
|---|
| Building |
|---|
| Level | Rooms | Dimensions |
|---|---|---|
| Basement | Recreation room | 10.75 m x 6.11 m |
| Laundry room | 4.36 m x 5 m | |
| Main level | Living room | 5.2 m x 6.51 m |
| Dining room | 3.5 m x 4.76 m | |
| Kitchen | 4.99 m x 2.98 m | |
| Den | 3.87 m x 3.91 m | |
| Breakfast | 4.69 m x 3.82 m | |
| Upper Level | Primary Bedroom | 5.42 m x 4.72 m |
| Bedroom 2 | 4.41 m x 3.5 m | |
| Bedroom 3 | 3.19 m x 5.24 m | |
| Bedroom 4 | 3.89 m x 3.9 m |
| Features | |||||
|---|---|---|---|---|---|
| Flat site | Environmental reserve | Heated Garage | |||
| Oversize | RV | Attached Garage | |||
| Dishwasher | Dryer | Garage door opener remote(s) | |||
| Garage door opener | Microwave Range Hood Combo | Oven - Built-In | |||
| Refrigerator | Gas stove(s) | Washer | |||
| Window Coverings | |||||


























































































