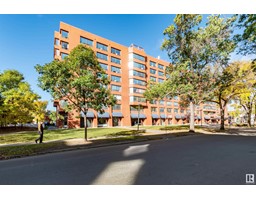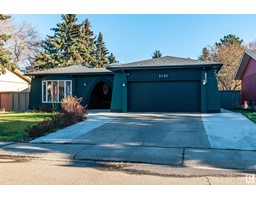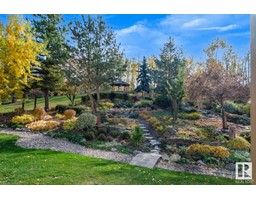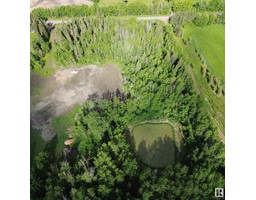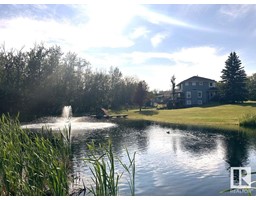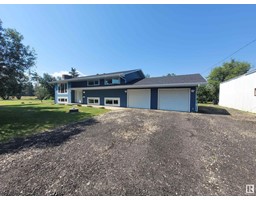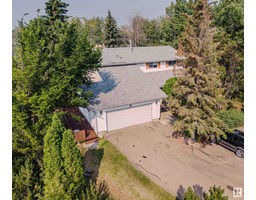121 52514 RGE RD 223 Colonel Younger Estates, Rural Strathcona County, Alberta, CA
Address: 121 52514 RGE RD 223, Rural Strathcona County, Alberta
Summary Report Property
- MKT IDE4408901
- Building TypeHouse
- Property TypeSingle Family
- StatusBuy
- Added6 hours ago
- Bedrooms4
- Bathrooms5
- Area4302 sq. ft.
- DirectionNo Data
- Added On17 Dec 2024
Property Overview
INCREDIBLE PROPERTY!!! This one of a kind acreage is located just 10 minutes from Sherwood Park in Colonel Younger Estates. AMAZINGLY REMODELLED! Nestled in a beautifully treed setting on 2.97 acres in a cul-de-sac. Offering over 5000 square feet of total living space! Open design with soaring ceilings, gorgeous curved staircase, main floor living room & massive kitchen plus dining area. Office, mud room and laundry area. Entertain family & friends in your SPECTACULAR IN DOOR POOL!!! Cool wet bar, an abundance of windows, 2 piece bathroom and built-in hot-tub too!! Upstairs are 3 bedrooms & a Jack n' Jill bathroom. Amazing Primary Bedroom featuring a GORGEOUS 5 piece ensuite, vanity area, double-sided fireplace, huge walk-in closet with laundry area plus a balcony to enjoy those beautiful sunsets!! FULLY FINISHED BASEMENT with family room, 4th bedroom, and 3 piece bathroom. DOUBLE GARAGE PLUS 24 x 40 SHOP!! Concrete driveway with aggregate & so much more!!! Visit REALTOR® website for more information. (id:51532)
Tags
| Property Summary |
|---|
| Building |
|---|
| Level | Rooms | Dimensions |
|---|---|---|
| Basement | Family room | Measurements not available |
| Bedroom 4 | Measurements not available | |
| Storage | Measurements not available | |
| Utility room | Measurements not available | |
| Main level | Living room | Measurements not available |
| Dining room | Measurements not available | |
| Kitchen | Measurements not available | |
| Laundry room | Measurements not available | |
| Office | Measurements not available | |
| Upper Level | Primary Bedroom | Measurements not available |
| Bedroom 2 | Measurements not available | |
| Bedroom 3 | Measurements not available |
| Features | |||||
|---|---|---|---|---|---|
| Cul-de-sac | Private setting | Attached Garage | |||
| Garage door opener remote(s) | Garage door opener | Microwave Range Hood Combo | |||
| Refrigerator | Gas stove(s) | Window Coverings | |||
| See remarks | Dryer | Dishwasher | |||
| Central air conditioning | |||||




































































