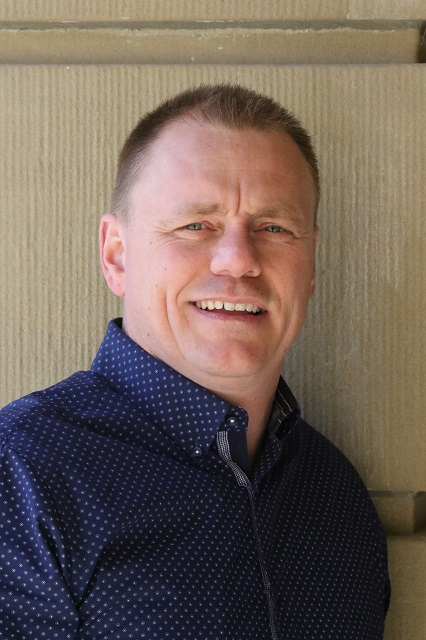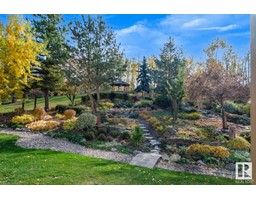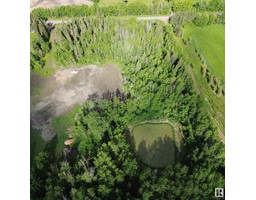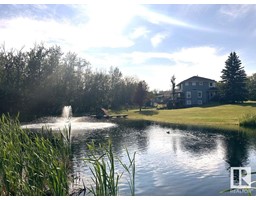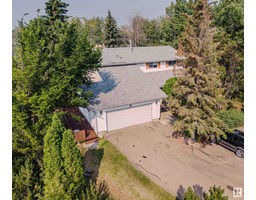#253 22550 TWP RD 522 Sherwood Place Phase II, Rural Strathcona County, Alberta, CA
Address: #253 22550 TWP RD 522, Rural Strathcona County, Alberta
Summary Report Property
- MKT IDE4401421
- Building TypeHouse
- Property TypeSingle Family
- StatusBuy
- Added6 hours ago
- Bedrooms5
- Bathrooms3
- Area1386 sq. ft.
- DirectionNo Data
- Added On17 Dec 2024
Property Overview
Minutes from Sherwood Park in a well established subdivision sits this 2600sqft of living space home and 1200sqf of shop! Located on 3.09 acres of rolling land, sparsely treed for ease of maintenance and enjoyment. Perfect hobby farm, 30’x40’ heated shop, 6” floor slab for heavy equipment, in floor hoist, 12’ high ceilings and 16’x11’ O/H door. The beautiful Bi-Level home is fully finished with a very recent renovation. Absolutely no expense spared and everything is new! Gorgeous open floor plan affords large family gatherings and room for your growing family! Tonnes of cabinet space, quartz counters, stainless steel appliances, large eating area and so much more! Total of 5 bedrooms including spacious Master bed with 3 piece ensuite! New roof in 2021, Septic system was installed in 2013 ($60,000 dollar value!). Also new 3000 gallon cistern. Double attached garage provides extra working and parking space. Lots of Garden space to grow your own fresh produce. Nothing left to do but move in! (id:51532)
Tags
| Property Summary |
|---|
| Building |
|---|
| Land |
|---|
| Level | Rooms | Dimensions |
|---|---|---|
| Basement | Family room | 8.52 m x 5.66 m |
| Bedroom 4 | 3.98 m x 3.47 m | |
| Bedroom 5 | 3.98 m x 3.05 m | |
| Main level | Living room | 4.92 m x 4.71 m |
| Dining room | 4.06 m x 3.07 m | |
| Kitchen | 4.49 m x 4.06 m | |
| Primary Bedroom | 3.95 m x 3.8 m | |
| Bedroom 2 | 3.65 m x 3.19 m | |
| Bedroom 3 | 3.19 m x 3.04 m |
| Features | |||||
|---|---|---|---|---|---|
| Corner Site | Flat site | No Animal Home | |||
| No Smoking Home | Attached Garage | Dishwasher | |||
| Dryer | Garage door opener remote(s) | Garage door opener | |||
| Refrigerator | Gas stove(s) | Washer | |||
| Window Coverings | Vinyl Windows | ||||
















































