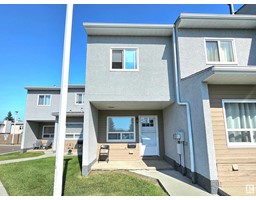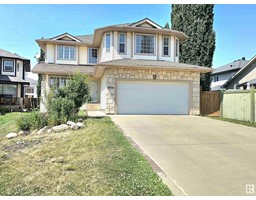#101 10311 111 ST NW Downtown (Edmonton), Edmonton, Alberta, CA
Address: #101 10311 111 ST NW, Edmonton, Alberta
Summary Report Property
- MKT IDE4392419
- Building TypeApartment
- Property TypeSingle Family
- StatusBuy
- Added13 weeks ago
- Bedrooms2
- Bathrooms2
- Area841 sq. ft.
- DirectionNo Data
- Added On20 Aug 2024
Property Overview
Why rent when you can own? Falling interest rates, expanding Macewan campus and new LRT line make this the perfect time to buy. This 2 bedroom, 1.5 bathroom, main floor suite with front facing patio is ideal for the investor, first time buyer, student, professional couple or senior. Set up the open concept kitchen/dining/living to match your lifestyle. The primary bedroom is large with dual walk-through closets leading to the 4 piece en-suite and has a big window looking out onto the patio. The second bedroom does not have a window and is a perfect office/guest room. A 2 piece bathroom with enclosed laundry/storage area and a titled underground parking stall with 4x10 storage area complete this well maintained condo. Downtown Edmonton living definitely has its perks; endless dining options, short commutes, entertainment and a diverse and energetic culture. This location has those perks and is also a quiet oasis surrounded by parks and walkways. Dont miss out! (id:51532)
Tags
| Property Summary |
|---|
| Building |
|---|
| Level | Rooms | Dimensions |
|---|---|---|
| Main level | Living room | 4.29 m x 4.26 m |
| Kitchen | 3.53 m x 3.22 m | |
| Primary Bedroom | 3.82 m x 3.63 m | |
| Bedroom 2 | 3.44 m x 2.1 m | |
| Laundry room | 1.66 m x 1.35 m |
| Features | |||||
|---|---|---|---|---|---|
| Heated Garage | Parkade | Underground | |||
| Dishwasher | Dryer | Garage door opener | |||
| Garburator | Microwave | Refrigerator | |||
| Stove | Washer | Window Coverings | |||



























































