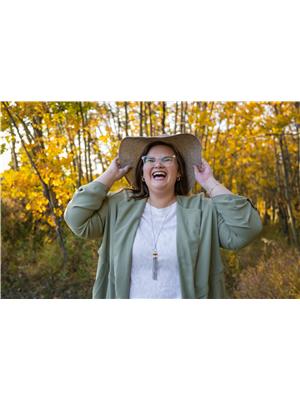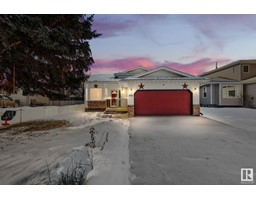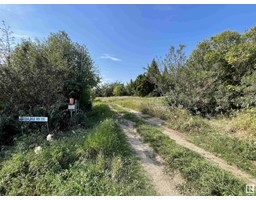17330 TWP RD 504 None, Rural Beaver County, Alberta, CA
Address: 17330 TWP RD 504, Rural Beaver County, Alberta
Summary Report Property
- MKT IDE4414686
- Building TypeHouse
- Property TypeSingle Family
- StatusBuy
- Added6 weeks ago
- Bedrooms5
- Bathrooms3
- Area1324 sq. ft.
- DirectionNo Data
- Added On03 Dec 2024
Property Overview
Escape to your own 13.71 acre paradise just outside Ryley! This beautifully updated 5-bedroom bungalow is everything youve dreamed of in a country retreat. The expansive kitchen features white cabinetry, stainless steel appliances, an enormous built-in pantry, and huge windows that flood the space with natural light. Vinyl plank flooring flows through the main floor, where you'll find an open-concept living space, a primary bedroom with a 3-piece ensuite, two more spacious bedrooms, an updated 4-piece bath, and main-floor laundry for convenience. Head downstairs to a finished basement with a massive rec room, a cozy family room with gas fireplace, two extra bedrooms, and a renovated half bath. Outside, a 27x27 heated garage and large deck overlook your private yard; ideal for sunsets and stargazing. Recent upgrades include a HE furnace, HWT, roof, windows, and basement laundry setup. Move-in ready and easy access from Edmonton (50min), Camrose (45min), and Tofield (15min). Rural living at its best! (id:51532)
Tags
| Property Summary |
|---|
| Building |
|---|
| Level | Rooms | Dimensions |
|---|---|---|
| Basement | Family room | 4.64 m x 6.17 m |
| Bedroom 4 | 4.66 m x 3.56 m | |
| Bonus Room | 3.57 m x 9.65 m | |
| Bedroom 5 | 3.44 m x 4.23 m | |
| Main level | Living room | 4.11 m x 5.23 m |
| Dining room | 4.55 m x 2.39 m | |
| Kitchen | 4.57 m x 3.75 m | |
| Primary Bedroom | 4.43 m x 3.26 m | |
| Bedroom 2 | 2.7 m x 3.24 m | |
| Bedroom 3 | 2.71 m x 3.28 m | |
| Mud room | 2.03 m x 2.08 m |
| Features | |||||
|---|---|---|---|---|---|
| Private setting | Treed | Corner Site | |||
| Flat site | No Animal Home | No Smoking Home | |||
| Attached Garage | Dishwasher | Garage door opener remote(s) | |||
| Garage door opener | Refrigerator | Storage Shed | |||
| Gas stove(s) | Washer | Vinyl Windows | |||



























































































