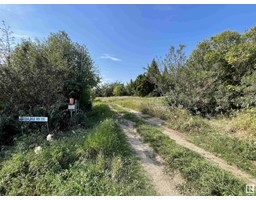31 20508 Township Road 502 Carey Ridge Estates, Rural Beaver County, Alberta, CA
Address: 31 20508 Township Road 502, Rural Beaver County, Alberta
Summary Report Property
- MKT IDE4415221
- Building TypeHouse
- Property TypeSingle Family
- StatusBuy
- Added6 weeks ago
- Bedrooms5
- Bathrooms3
- Area2131 sq. ft.
- DirectionNo Data
- Added On04 Dec 2024
Property Overview
Don't look any further! This is what you have been holding out for. Situated on private, treed 1.85 Acre land, this 2,128 SqFt Bungalow has a WALK-OUT Basement; Heated 40x24 TRIPLE Attached Garage AND a Heated, Finished SHOP (5 car capacity)! A lengthy CONCRETE Driveway separates the home from the street. FIVE Bedrms; 3 Full Bath. The Main floor showcases 12'/14' ceilings; Separate Den & Dining Rm. The spacious Great Rm c/w a Stone Feature Fireplace is great for entertaining. The stunning Kitchen boasts plenty of cabinets & counterspace; Newer Fridge/Dishwasher & overlooks the Nook & Great Rm. Patio doors lead to the huge deck & stone patio w/ firepit. The 3 Bedrms Up incl. a Primary Bedrm w. a W/I Closet & Amazing Ensuite (2 sinks; soaker tub & W/I tiled shower). The Bsmt has a Theatre Rm c/w Projector; Screen & Surround System as well as a huge Family Rm w. access to the patio. 2 Bedrms; Full Bathrm & storage complete this level. Upgrades: Back-Up Generator! ($10k) & HWT both in 2023; AC (id:51532)
Tags
| Property Summary |
|---|
| Building |
|---|
| Level | Rooms | Dimensions |
|---|---|---|
| Basement | Family room | 13.98 m x 12.21 m |
| Bedroom 4 | 4.34 m x 2.98 m | |
| Recreation room | 4.86 m x 4.91 m | |
| Bedroom 5 | 4.06 m x 4.64 m | |
| Main level | Living room | 6.42 m x 6.84 m |
| Dining room | 3.41 m x 4.2 m | |
| Kitchen | 3.14 m x 4.87 m | |
| Den | 2.77 m x 3.49 m | |
| Primary Bedroom | 3.69 m x 5.72 m | |
| Bedroom 2 | 3.65 m x 3.19 m | |
| Bedroom 3 | 3.65 m x 3.31 m |
| Features | |||||
|---|---|---|---|---|---|
| Private setting | Treed | See remarks | |||
| Attached Garage | Dishwasher | Dryer | |||
| Garage door opener remote(s) | Garage door opener | Microwave Range Hood Combo | |||
| Refrigerator | Stove | Central Vacuum | |||
| Washer | Window Coverings | See remarks | |||
| Central air conditioning | Vinyl Windows | ||||























































































