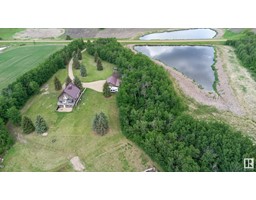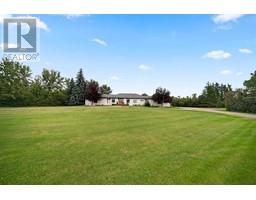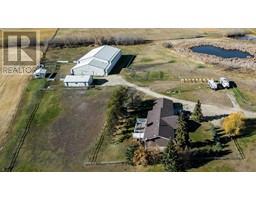21438 Township Road 485A None, Rural Camrose County, Alberta, CA
Address: 21438 Township Road 485A, Rural Camrose County, Alberta
Summary Report Property
- MKT IDE4390771
- Building TypeHouse
- Property TypeSingle Family
- StatusBuy
- Added14 weeks ago
- Bedrooms5
- Bathrooms3
- Area1775 sq. ft.
- DirectionNo Data
- Added On19 Jun 2024
Property Overview
Welcome to the horse & equestrian property of your dreams! Only 2km to Hay Lakes, this 43+ acre parcel boasts a gorgeous 5 total bd/3 ba, 1775 sq ft 1.5-storey home, completely renovated from the studs in 2010, incl. new electrical, plumbing, furnace, HWT, triple pane windows, appliances, well & septic! It's fully fenced & cross-fenced (75% Electrobraid), & comes complete with a 100'x200' outdoor riding arena & show ring. The horses will love their insulated 32'x40' barn w/5 box stalls, 3 auto waterers & 2 shelters. You'll love the tack room & overhang to store the toys! Got more toys? Your 40'x60' heated shop w/concrete floor, dual doors & huge mezzanine opens up a world of options. Watch the sunset from your treed yard and Southwest facing rear deck under 1 of 2 gazebos. Back inside is a huge open kitchen & living space. Let the Osburn wood stove take the heat off the gas furnace, then retreat up the nostalgic original staircase to the full floor primary bedroom & ensuite for the night. Is this heaven? (id:51532)
Tags
| Property Summary |
|---|
| Building |
|---|
| Land |
|---|
| Level | Rooms | Dimensions |
|---|---|---|
| Basement | Bedroom 4 | 10'11" x 12'4 |
| Bedroom 5 | 13'0" x 9'5" | |
| Recreation room | 16'10" x 20'6 | |
| Laundry room | 11'1" x 11'10 | |
| Main level | Living room | 14'6" x 15'10 |
| Dining room | 14'10" x 13'9 | |
| Kitchen | 13'7" x 13'4" | |
| Bedroom 2 | 11'3" x 9'10" | |
| Bedroom 3 | 13'7" x 9'10" | |
| Upper Level | Primary Bedroom | 18'6" x 31'4" |
| Features | |||||
|---|---|---|---|---|---|
| Private setting | Flat site | No Smoking Home | |||
| Agriculture | Alarm System | Dishwasher | |||
| Dryer | Fan | Freezer | |||
| Garage door opener remote(s) | Refrigerator | Storage Shed | |||
| Stove | Washer | Window Coverings | |||
| Central air conditioning | Vinyl Windows | ||||




























































































