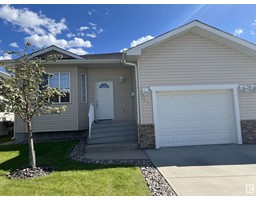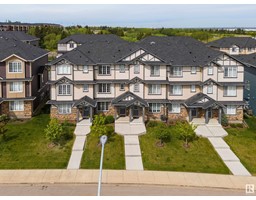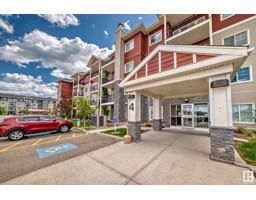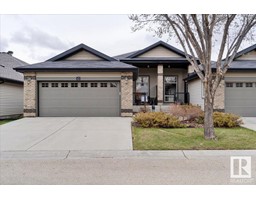#115 40 SUMMERWOOD BV Summerwood, Sherwood Park, Alberta, CA
Address: #115 40 SUMMERWOOD BV, Sherwood Park, Alberta
Summary Report Property
- MKT IDE4392659
- Building TypeApartment
- Property TypeSingle Family
- StatusBuy
- Added1 weeks ago
- Bedrooms1
- Bathrooms1
- Area541 sq. ft.
- DirectionNo Data
- Added On19 Jun 2024
Property Overview
Welcome to Axxess Plus at Summerwood! Here's a charming 1-bedroom plus den condo in the desirable Summerwood subdivision of Sherwood Park. This well-maintained ground floor unit offers 541 sq ft of modern living space. It features an inviting living area, seamlessly flowing into the dining space & kitchen, which is equipped with stainless steel appliances. The freshly painted unit also boasts a brand-new high-efficiency washer & dryer, ensuring laundry days are a breeze. The den can serve as a home office, guest room, or extra storage. Your private patio comes complete with a natural gas barbecue hookup, perfect for entertaining or relaxing outdoors. The ground-floor location provides convenient and easy access from your assigned parking spot! Built in 2008, Axxess Plus at Summerwood is ideally located within close proximity to parks, shopping, restaurants & transit. This well-cared-for building offers both modern comforts & great value with low condo fees! A great opportunity to move in or invest! (id:51532)
Tags
| Property Summary |
|---|
| Building |
|---|
| Level | Rooms | Dimensions |
|---|---|---|
| Main level | Living room | 12'2" x 11'4" |
| Kitchen | 10' x 12' | |
| Den | 7'2" x 7'9" | |
| Primary Bedroom | 10'7" x 11'6" |
| Features | |||||
|---|---|---|---|---|---|
| No Animal Home | No Smoking Home | Stall | |||
| Dishwasher | Dryer | Microwave Range Hood Combo | |||
| Refrigerator | Stove | Washer | |||










































