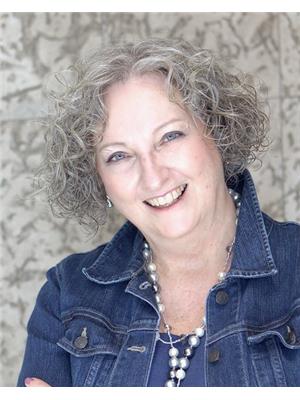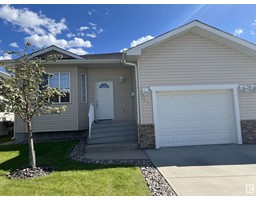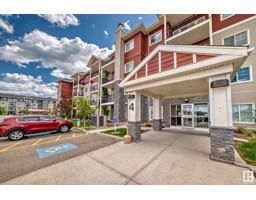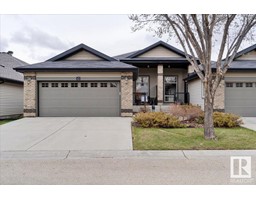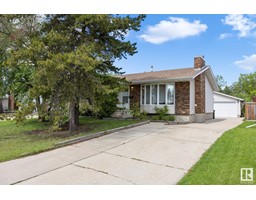#211 400 PALISADES WY Centennial Village, Sherwood Park, Alberta, CA
Address: #211 400 PALISADES WY, Sherwood Park, Alberta
Summary Report Property
- MKT IDE4391996
- Building TypeApartment
- Property TypeSingle Family
- StatusBuy
- Added1 weeks ago
- Bedrooms2
- Bathrooms2
- Area1236 sq. ft.
- DirectionNo Data
- Added On18 Jun 2024
Property Overview
Absolutely STUNNING corner unit in the concrete 400 building of Palisades on the Park. Larger unit has 2BR, 2BA and a panoramic view of Centennial Park. New engineered hardwood has replaced all the carpet in BRs and LR/DR. Completely repainted top to bottom. The kitchen has granite counters, new backsplash and neutral maple cabinets. Fridge and stove with built in air fryer were replaced in 2021. New draperies cover the custom blinds. Great for entertaining the spacious DR can easily fit a large table and seat more with the bar at the island. Primary suite has a large walk-in closet with drawers. Second bedroom has large double closet. Balcony overlooks the park with gas BBQ hook up. Tons of locker storage in front of each 2 UG parking stalls and separate titled large storage room on the 3rd floor. Building amenities include: theatre, 2 guest suites, steam room & sauna, exercise and social rooms. Full time M-F maintenance/security personnel in the 400 building only. Quiet, carefree living at its finest! (id:51532)
Tags
| Property Summary |
|---|
| Building |
|---|
| Land |
|---|
| Level | Rooms | Dimensions |
|---|---|---|
| Above | Living room | 8.3 m x 4.06 m |
| Dining room | 3.5 m x 3.52 m | |
| Kitchen | 3.58 m x 2.81 m | |
| Primary Bedroom | 3.86 m x 3.81 m | |
| Bedroom 2 | 3.03 m x 4.54 m | |
| Laundry room | 2.42 m x 2.2 m | |
| Storage | 3rd floor |
| Features | |||||
|---|---|---|---|---|---|
| See remarks | Flat site | Park/reserve | |||
| Closet Organizers | No Smoking Home | Underground | |||
| See Remarks | Dishwasher | Garage door opener remote(s) | |||
| Microwave Range Hood Combo | Refrigerator | Washer/Dryer Stack-Up | |||
| Stove | Window Coverings | See remarks | |||
| Central air conditioning | Vinyl Windows | ||||












































































