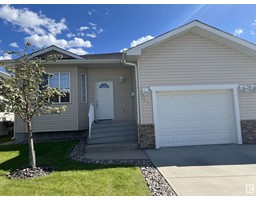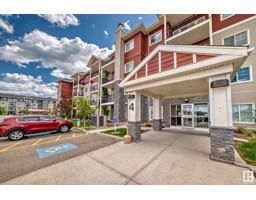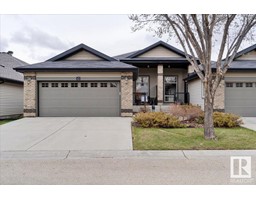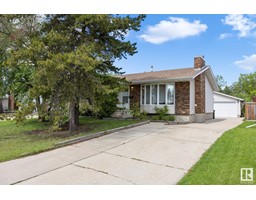1021 VILLAGE DR Village on the Lake, Sherwood Park, Alberta, CA
Address: 1021 VILLAGE DR, Sherwood Park, Alberta
Summary Report Property
- MKT IDE4390802
- Building TypeRow / Townhouse
- Property TypeSingle Family
- StatusBuy
- Added1 weeks ago
- Bedrooms3
- Bathrooms2
- Area1096 sq. ft.
- DirectionNo Data
- Added On17 Jun 2024
Property Overview
Super cute & COMPLETELY UPDATED featuring 3 bedrooms & 1.5 baths making this a perfect starter home or for someone looking to downsize. You are welcomed in, to find a bright & spacious living room with NEW WINDOWS & cozy gas fireplace. The kitchen offers plenty of cabinets & S/S appliances and over looks a family sized dining space. Hardwood flooring takes you to a king sized primary suite with 2pc ensuite. 2 more bedrooms are both generous in size and also have hardwood flooring. 4pc main bath compliments the functional layout. Moving down to the fully finished basement you will LOVE the entertaining sized rec room with laminate flooring throughout. Laundry & tons of storage complete this home. UPDATES include HOT WATER TANK 2019, SHINGLES 2019, WINDOWS, ELECTRICAL, PLUMBING & FURNACE 2012. Enjoy the fenced & landscaped yard with patio and all just steps away from the lake, walking trails, parks, shopping, gyms, restaurants & transit. Nothing to do but move in to this well managed complex (id:51532)
Tags
| Property Summary |
|---|
| Building |
|---|
| Land |
|---|
| Level | Rooms | Dimensions |
|---|---|---|
| Basement | Recreation room | Measurements not available |
| Main level | Living room | Measurements not available |
| Dining room | Measurements not available | |
| Kitchen | Measurements not available | |
| Primary Bedroom | Measurements not available | |
| Bedroom 2 | Measurements not available | |
| Bedroom 3 | Measurements not available |
| Features | |||||
|---|---|---|---|---|---|
| See remarks | Stall | Dishwasher | |||
| Dryer | Hood Fan | Refrigerator | |||
| Storage Shed | Stove | Washer | |||
| Window Coverings | Vinyl Windows | ||||






















































