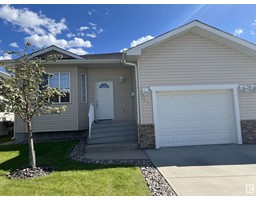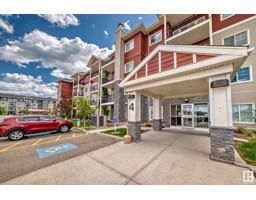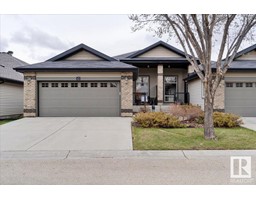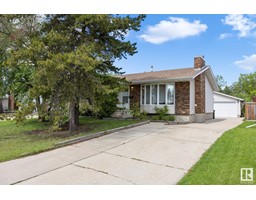#24 50 EBONY BV Emerald Hills, Sherwood Park, Alberta, CA
Address: #24 50 EBONY BV, Sherwood Park, Alberta
Summary Report Property
- MKT IDE4393413
- Building TypeRow / Townhouse
- Property TypeSingle Family
- StatusBuy
- Added1 weeks ago
- Bedrooms3
- Bathrooms3
- Area1589 sq. ft.
- DirectionNo Data
- Added On19 Jun 2024
Property Overview
Like new townhome only a few blocks away from the Emerald Hills Shopping Center, the Keg and Hospital. This 1589 sq ft Berlin home offers 3 bedrooms, 9 ft ceilings on the main floor, central air conditioning, 2 ceiling fans and a double attached garage. The entertaining starts in the kitchen with quartz countertops, large island, upgraded stainless steel appliances, upgraded lighting and a walk-in pantry. Dining room with recessed area, 3 oversized windows in the living room, kitchen & master bedroom with remote controls. Vinyl plank flooring on the main floor, upgraded carpets upstairs, ceramic tile in the two upper bathrooms. The ensuite enjoys a custom built tiled double shower with product niche, the primary bedroom with a walk-in closet. The 2 kids bedrooms, stacked washer/dryer & 4 pce main bath complete the upper floor. A bright south facing deck with natural gas hook up and a finished office/den room on the walk-in floor round out the features of this home. Maintenance free living starts here! (id:51532)
Tags
| Property Summary |
|---|
| Building |
|---|
| Level | Rooms | Dimensions |
|---|---|---|
| Lower level | Den | 2.57 m x 2.44 m |
| Main level | Living room | 5.26 m x 3.93 m |
| Dining room | 3.32 m x 2.06 m | |
| Kitchen | 4.37 m x 2.62 m | |
| Pantry | 1.52 m x 1.4 m | |
| Upper Level | Primary Bedroom | 4.54 m x 3.63 m |
| Bedroom 2 | 3.66 m x 2.57 m | |
| Bedroom 3 | 3.66 m x 2.57 m |
| Features | |||||
|---|---|---|---|---|---|
| Park/reserve | No Animal Home | No Smoking Home | |||
| Attached Garage | Dishwasher | Fan | |||
| Garage door opener remote(s) | Garage door opener | Microwave Range Hood Combo | |||
| Refrigerator | Washer/Dryer Stack-Up | Stove | |||
| Window Coverings | Central air conditioning | Ceiling - 9ft | |||























































