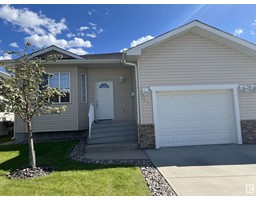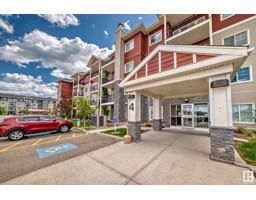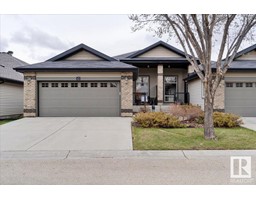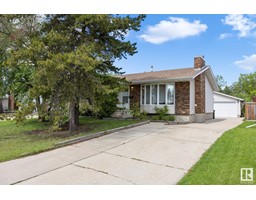#8 301 PALISADES WY Centennial Village, Sherwood Park, Alberta, CA
Address: #8 301 PALISADES WY, Sherwood Park, Alberta
Summary Report Property
- MKT IDE4392068
- Building TypeRow / Townhouse
- Property TypeSingle Family
- StatusBuy
- Added1 weeks ago
- Bedrooms3
- Bathrooms3
- Area1474 sq. ft.
- DirectionNo Data
- Added On16 Jun 2024
Property Overview
Lovely end unit in Princeton Court. This 1474 sq ft 3 bed townhome has a great central location. Hardwood flooring on the main, bright kitchen with stainless steel appliances and quartz countertops and peninsula. The deck off of the generous dining area faces east for a bright morning coffee. The living room is very generous. A 2 pce powder room and laundry area complete this floor. Upstairs the primary bedroom enjoys lots of west facing light, a walk in closet and 3 pce ensuite. The 2 kids bedrooms face east and are an ample size. The 4 pce main bath rounds out this floor. The basement hosts a great Flex/Den space and the entrance to the double detached garage. Close to everything including Millennium Place, Centennial Park, shopping and walking trails (id:51532)
Tags
| Property Summary |
|---|
| Building |
|---|
| Level | Rooms | Dimensions |
|---|---|---|
| Basement | Den | 3.32 m x 2.89 m |
| Main level | Living room | 4.37 m x 3.45 m |
| Dining room | 4.3 m x 2.89 m | |
| Kitchen | 3.38 m x 3.05 m | |
| Laundry room | 1.8 m x 1.55 m | |
| Upper Level | Primary Bedroom | 4.75 m x 3.76 m |
| Bedroom 2 | 3.86 m x 3.08 m | |
| Bedroom 3 | 3.76 m x 3.23 m |
| Features | |||||
|---|---|---|---|---|---|
| Park/reserve | No Smoking Home | Attached Garage | |||
| Dishwasher | Dryer | Garage door opener remote(s) | |||
| Garage door opener | Microwave Range Hood Combo | Refrigerator | |||
| Stove | Washer | Window Coverings | |||




















































