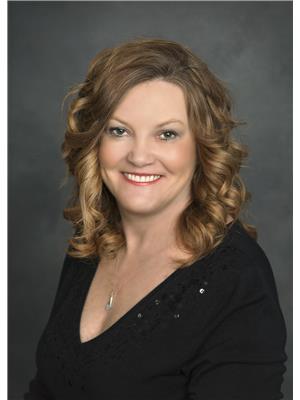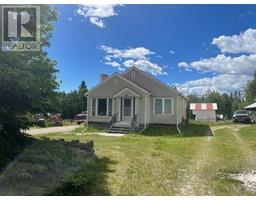405040 Highway 761, Rural Clearwater County, Alberta, CA
Address: 405040 Highway 761, Rural Clearwater County, Alberta
Summary Report Property
- MKT IDA2147289
- Building TypeHouse
- Property TypeSingle Family
- StatusBuy
- Added13 weeks ago
- Bedrooms3
- Bathrooms2
- Area1391 sq. ft.
- DirectionNo Data
- Added On19 Aug 2024
Property Overview
Located just minutes from Leslieville, this private park-like setting boasts gorgeous views in all directions. This beautifully treed 6.17 acre parcel is peaceful, private and provides access to an abundance of nature. Relax, sip your coffee and enjoy the views from the huge wrap-around deck. A limestone driveway leads you into the property and to a private parking pad. Indoors enjoy the main floor living in this three bedroom, two bath home with a cozy wood burning stove featured in the living room. The south facing living room windows provide stunning elevated valley and forest views and allow sunlight to cascade into the home. The primary bedroom is well appointed and has private deck access, the ensuite is spacious with lots of room to add a jetted tub. The property is perimeter fenced and includes a pad for horses. Gas and power lines are already in place to build your dream shop or barn. Both shingles and siding are newer and recent renovations to the second bathroom have been completed. The house has new plank flooring throughout and everything has been freshly painted. There is plenty room for a shop. (id:51532)
Tags
| Property Summary |
|---|
| Building |
|---|
| Land |
|---|
| Level | Rooms | Dimensions |
|---|---|---|
| Basement | Storage | 14.83 Ft x 18.33 Ft |
| Main level | Primary Bedroom | 13.25 Ft x 11.58 Ft |
| 3pc Bathroom | 9.42 Ft x 11.67 Ft | |
| Living room | 19.42 Ft x 18.83 Ft | |
| Kitchen | 9.17 Ft x 9.50 Ft | |
| Dining room | 9.50 Ft x 9.17 Ft | |
| Bedroom | 9.67 Ft x 8.92 Ft | |
| Bedroom | 9.67 Ft x 8.92 Ft | |
| 4pc Bathroom | 9.08 Ft x 7.42 Ft | |
| Foyer | 9.67 Ft x 5.08 Ft | |
| Laundry room | 6.00 Ft x 7.58 Ft |
| Features | |||||
|---|---|---|---|---|---|
| Treed | No Animal Home | No Smoking Home | |||
| Parking Pad | RV | Refrigerator | |||
| Dishwasher | Stove | Washer & Dryer | |||
| None | |||||

















































