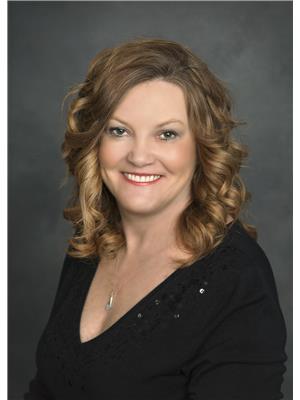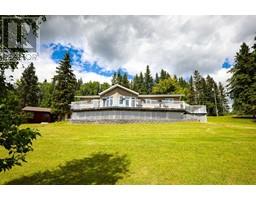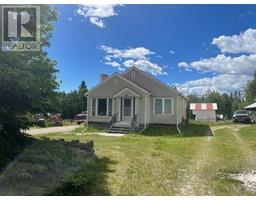274066 Township Road 422, Rural Ponoka County, Alberta, CA
Address: 274066 Township Road 422, Rural Ponoka County, Alberta
Summary Report Property
- MKT IDA2142977
- Building TypeHouse
- Property TypeSingle Family
- StatusBuy
- Added18 weeks ago
- Bedrooms4
- Bathrooms2
- Area1552 sq. ft.
- DirectionNo Data
- Added On16 Jul 2024
Property Overview
Adorable acreage 5 mins. east of Gull Lake! This 4.7 acre parcel is nestled amongst mature trees. The 2-storey character home is charming. The main floor features a cozy kitchen updated with current trends with a breakfast bar, stainless steel appliances, new lighting, cabinets, butcher block counter top and decorative shelving. The main floor has a nice sized bedroom and updated full bath. The upper floor is complete with 3 bedrooms and a full updated bath. The laundry is set-up in the unfinished basement. The home has seen many upgrades; most currently, all the windows have been replaced. Other upgrades include laminate flooring, plumbing, electrical. The triple car garage was built in 2021, and is insulated & heated. There is also a pad for RV parking. The acreage has an area set-up with a chicken house, greenhouse and garden area-planted, owners are willing to leave their ducks and chickens. For summer time fun there is room for RV's and a fire-pit area. This acreage is centrally located, close to Lacombe & Ponoka. Bus comes to drive-way for Crestomere School & Ponoka; mail service is delivered to acreage from Lacombe. (id:51532)
Tags
| Property Summary |
|---|
| Building |
|---|
| Land |
|---|
| Level | Rooms | Dimensions |
|---|---|---|
| Main level | 4pc Bathroom | 11.42 Ft x 5.50 Ft |
| Bedroom | 11.50 Ft x 9.33 Ft | |
| Dining room | 11.58 Ft x 9.92 Ft | |
| Foyer | 8.00 Ft x 11.00 Ft | |
| Kitchen | 11.75 Ft x 15.33 Ft | |
| Living room | 11.50 Ft x 15.50 Ft | |
| Upper Level | 3pc Bathroom | 8.50 Ft x 7.50 Ft |
| Bedroom | 11.58 Ft x 9.25 Ft | |
| Bedroom | 11.50 Ft x 9.58 Ft | |
| Primary Bedroom | 11.50 Ft x 17.42 Ft |
| Features | |||||
|---|---|---|---|---|---|
| Treed | PVC window | No Smoking Home | |||
| Detached Garage(3) | Refrigerator | Gas stove(s) | |||
| Dishwasher | Microwave | Washer & Dryer | |||
| None | |||||
































































